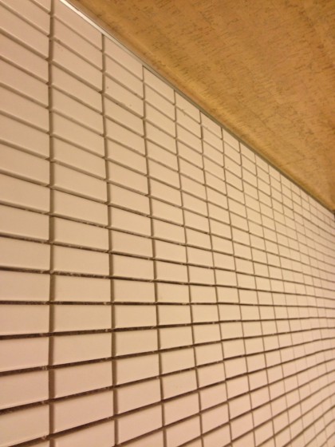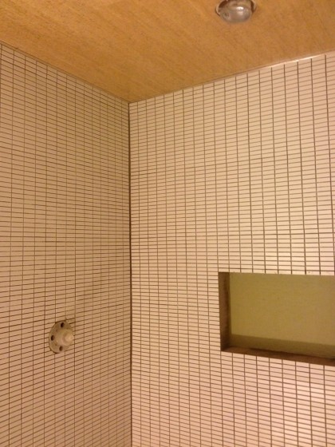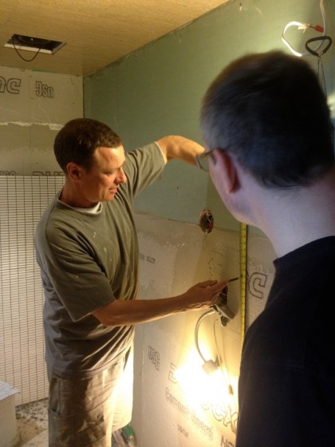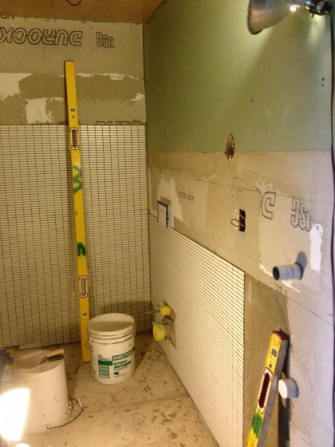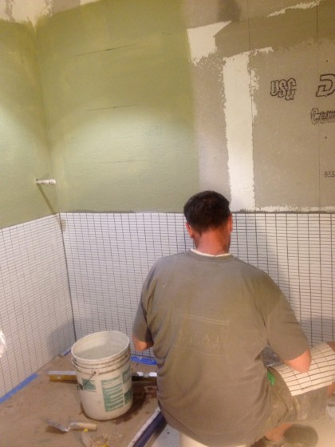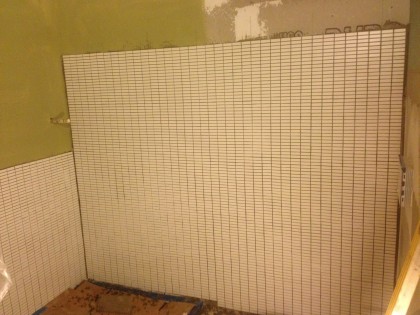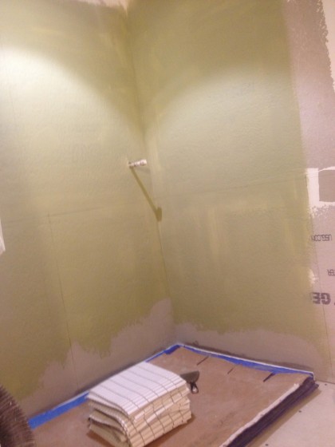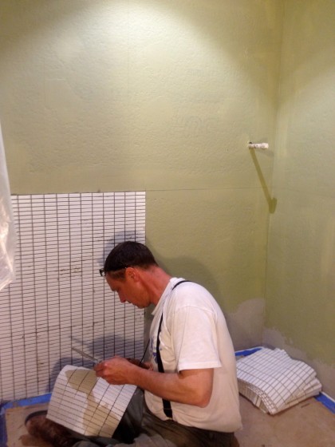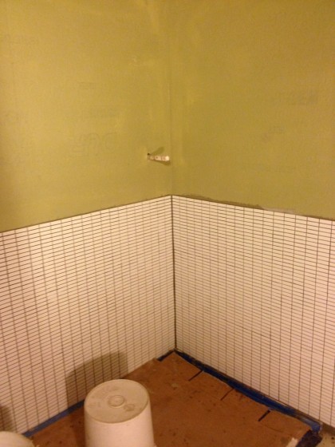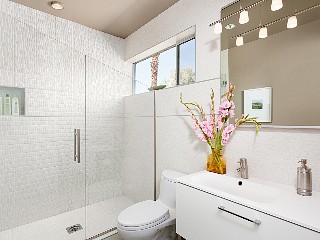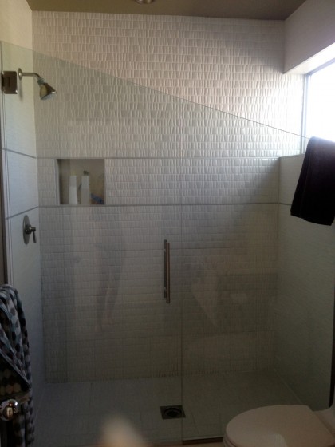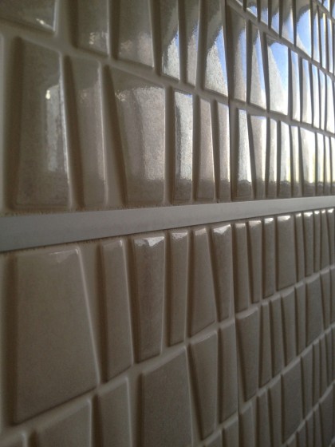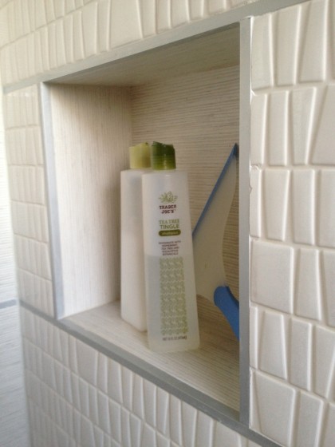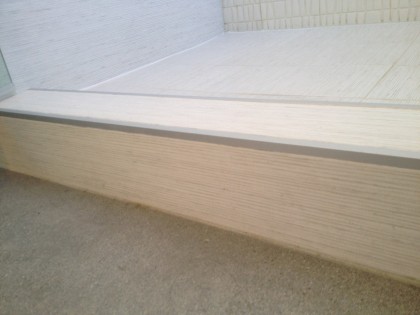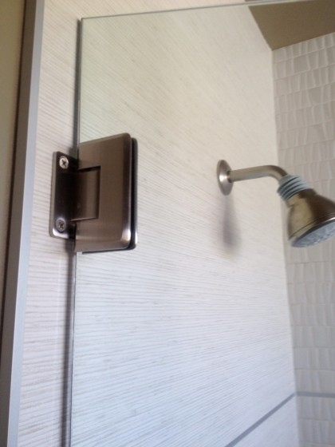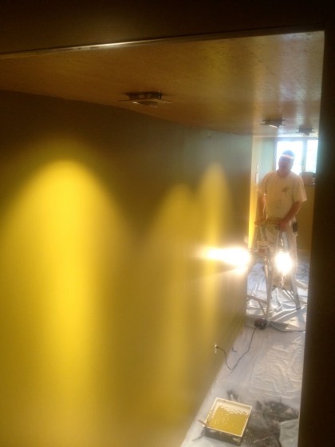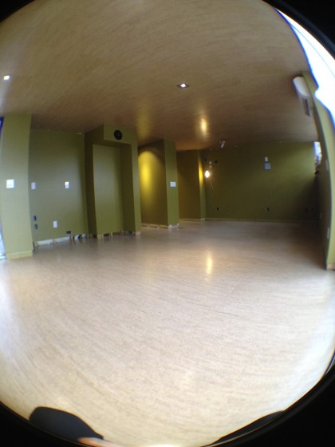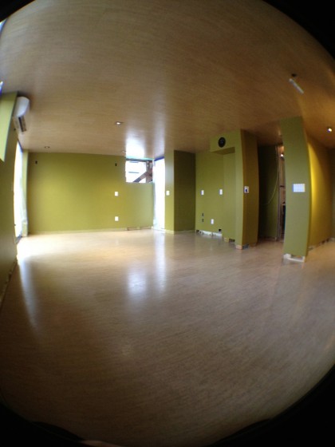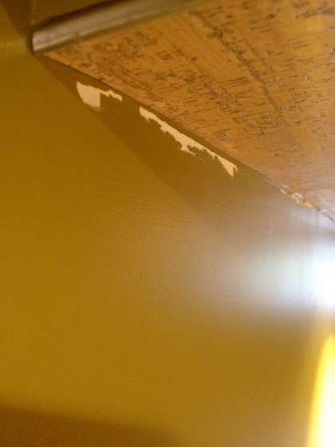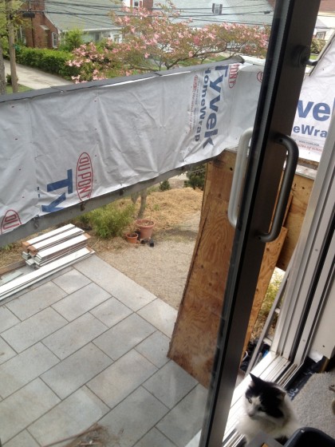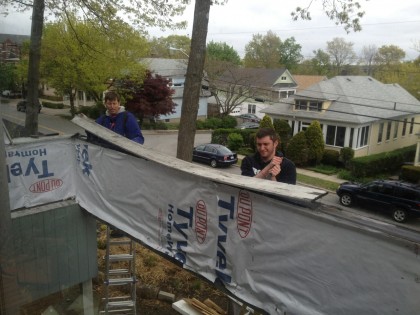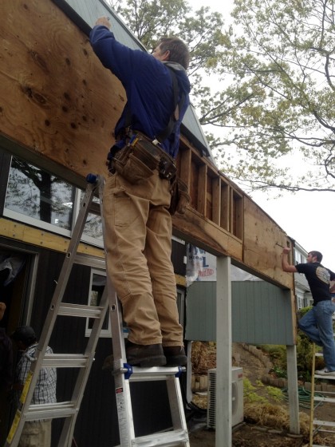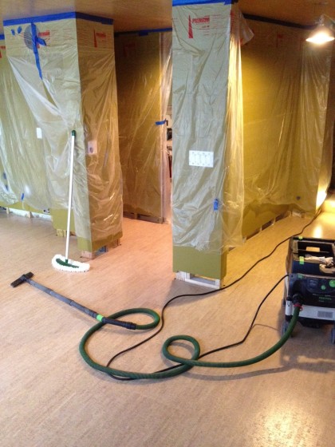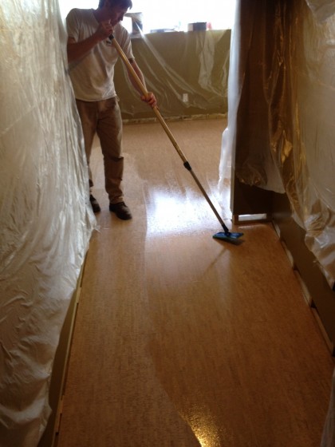Overdue for a check-in on the tiling progress. Let’s see how it’s going down there…
Mark and I figured out the placement of the niche. Actually, the placement of the pipes in the wall figured out the placement of the niche for us…
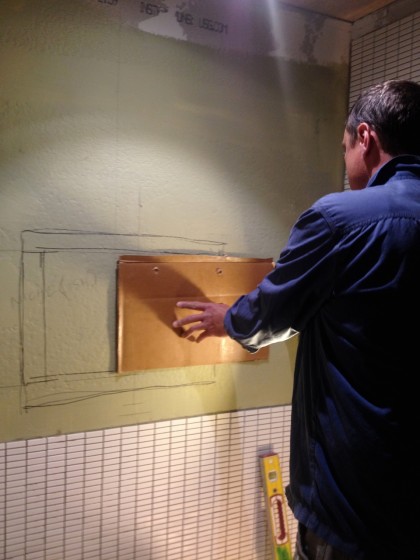
I really had my heart set on a long, skinny niche like this one, but the pre-made offerings were laughably short… we would have had to lay our shampoo bottles on their sides. Once again, had to settle. Sigh…
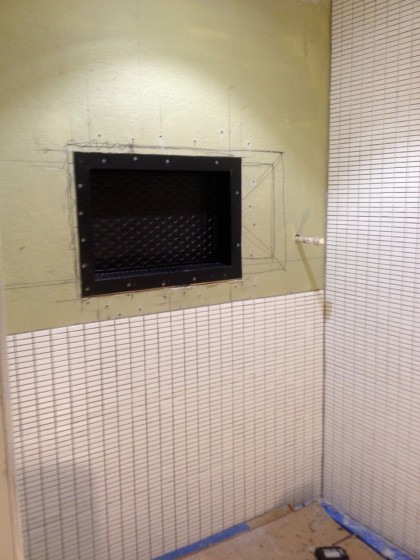
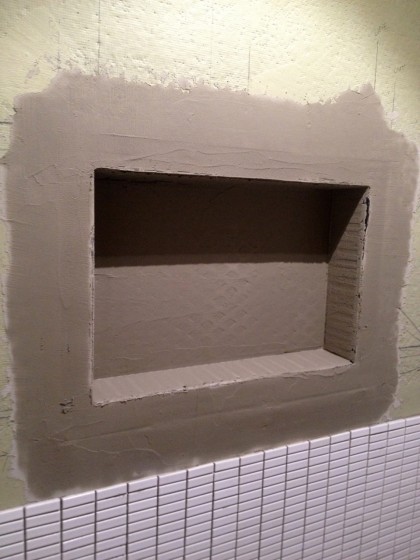
However, it is mudded up and ready for tile, so there’s that.
Meanwhile, the tiles on the end wall almost reach the ceiling…
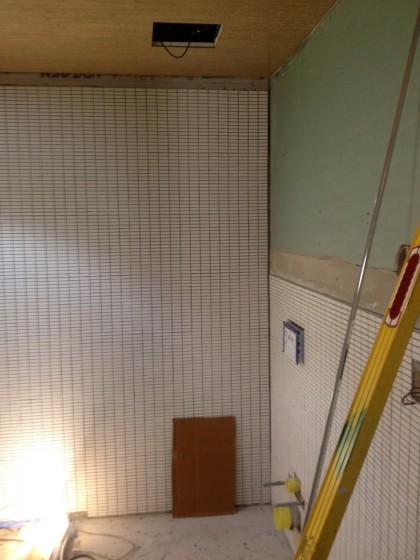
And did you happen to notice the aluminum edging?
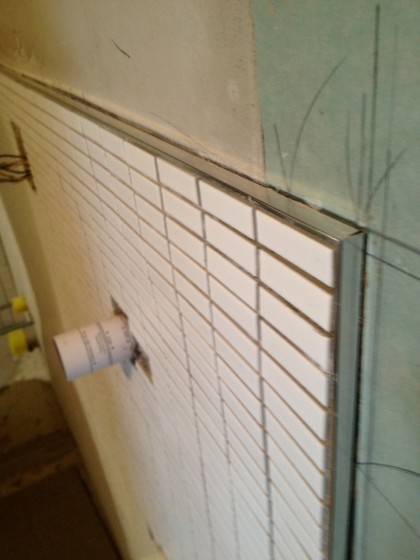
Will make a nice, crisp line between the tile and the mirror above, and between the tile and the walnut built-in going to the right of the sink.
The sink, if I can remind you, looks like so…
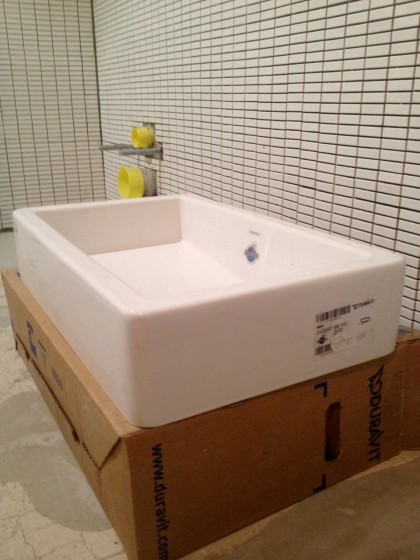
Speaking of which, I suppose you haven’t seen the rough layout yet…
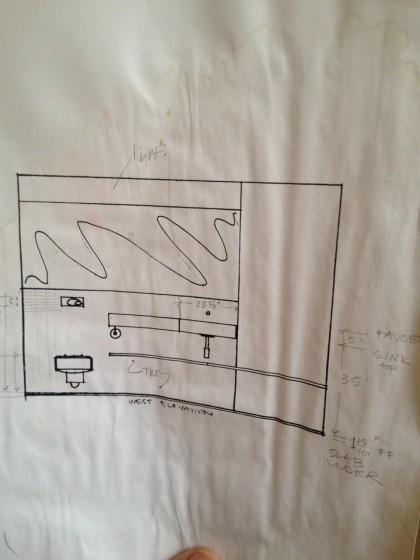
We probably have a nicer scribble than this somewhere… I’ll see if I can dig one up.
Anyway, the top of the white vessel sink will be on level with a walnut box/countertop — the wood will get a heavy-duty coating of something you’d see used on boats. Green? Unlikely. Impervious to water? Most definitely. The box/countertop will be open on the end next to the toilet, so we can stash magazines and toilet paper rolls where no one has to look at them. (No more toilet paper holder like in the drawing.) A walnut shelf will stretch from underneath the counter to the corner of the room where it will also serve as a bench. Behind the bench is a floor-to-ceiling wall of walnut with a few hooks up high for hanging clothes. Built-in storage is planned for the intersecting wall — details later.
So that’s that. Did I mention that the wood for the bath built-ins arrives TOMORROW? Woot!
