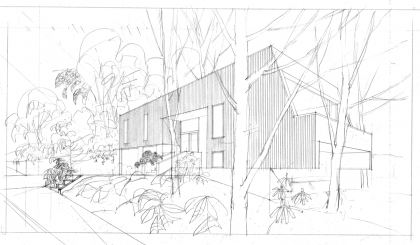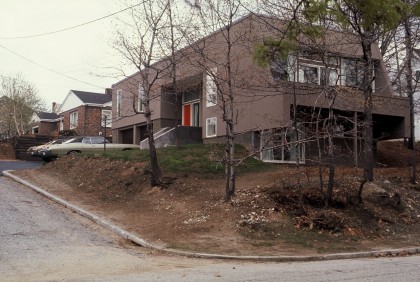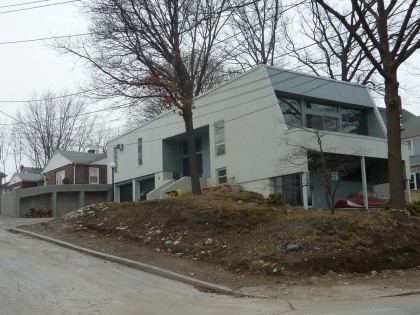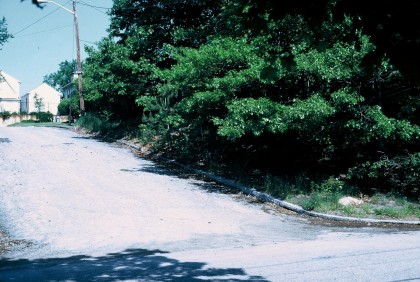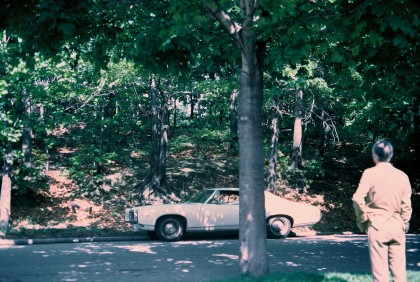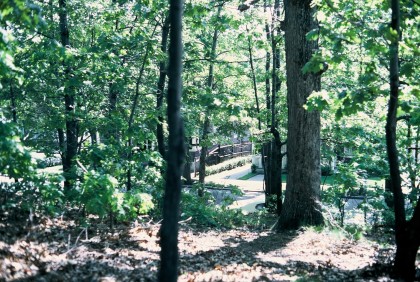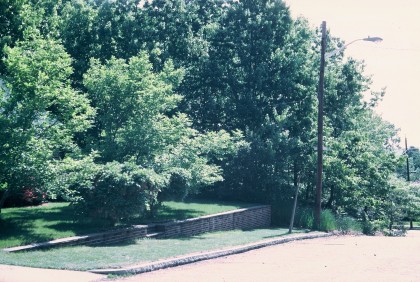Our house, before it was born. This is what the architect, Irving Haynes, envisioned before the house was built. Pretty cool to have the original rendering from 1970. Click to biggify for full vintagey glory.
It turned out pretty much as drawn. Except no sidewalk down to the street. Here’s a finished shot from ’72 — if you saw the construction photos from my second post ever, you’ve seen this one before…
Sweet ride in the driveway.
They obviously had to cheap out on the retaining wall along the driveway as the one in the drawing is much, much cooler. They went with railroad ties… which eventually rotted, go figure. The new wall designed by architect Markus Berger is more along the lines of what Haynes was picturing…
Want to see the lot before there was a house on it? Yeah, we got that. Here’s the same corner view…
Looking up from across the street from the house, here’s the backyard we’ve been reworking when it was completely untouched and there were plenty of trees to keep the slope from washing away…
My my, aren’t we looking natty, Mr. Architect.
Here’s the view looking back down to the street from the future yard…
And here’s the view of what will become our veggie garden at the end of our neighbor’s brick retaining wall…
Yeesh. A whole lotta trees died to build this house…
Okay, trip down memory lane is over. Get back to work!
Tags: 1972, architect, architecture, Berger, Haynes
