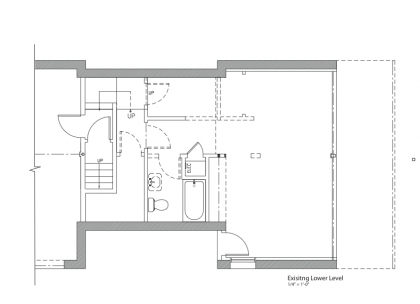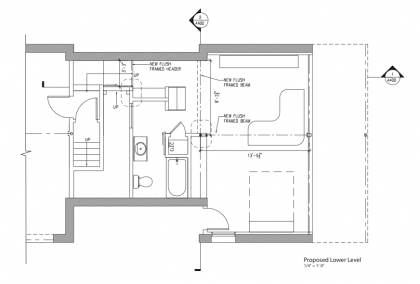I go on and on about how this remodel is really going to happen and yet it looks like nothing actually does. But behind the scenes, things are happening. Our supastar architect, Emily Wetherbee, has met with us several times to get the Stage One plans finalized. Shall we take a look?
Stage One: Downstairs Entertainment/Guest Area
We always thought the upstairs would be Stage One. But because we’re planning structural changes, we want to begin at the bottom and work our way up. Plus timing is everything, right? It’s winter and the work we want to do upstairs in the main living area and kitchen involves skylights and tearing out walls. Who wants a blizzard in their livingroom? Not us. It just makes more sense to begin downstairs — it’s all interior work down there.
The downstairs currently looks like this (click to biggify)…
With the changes we’re about to undertake, it will look more like this…
So what are the differences — other than furniture being drawn in?
Essentially we’re knocking out some space-interrupting, load-bearing walls and replacing them with two headers that will make the downstairs less chopped up. We’ll move the water heaters out to gain a new access corridor and built-ins, tear out the tiny efficiency kitchen we’re currently relying on and replace it with an office area, gain a few feet of bathroom space, add storage space plus a cushy Murphy bed for guest visits. Oh, and a wet bar, since we already have the plumbing. There will be lots of other details, like new windows, new floor and ceiling, eliminating window and door trim, new lighting, etc. etc.
Because we’re dealing with load-bearing walls, Emily also had to take into account future plans for the upstairs. Interrelated pieces that have to go to both the engineer and the city in order to get a building permit. I’ll show you on Monday. Thanks, Emily, for starting off our New Year right!
Tags: architect, architectural plans


[…] Also you can check out this related blog post: http://www.mymodremod.com/?p=3600 Posted in Traditional […]
[…] Friday I showed you the downstairs plan we worked out with Emily, our architect. Speaking of which, we met with her and the engineer today […]
[…] I broke out the plan for downstairs not too long ago but I’ve never given you the tour. My fantastic friend, invaluable running […]
[…] seen what the downstairs used to look like. And you’ve seen the plan for what it will look like. So here’s what it looks like […]