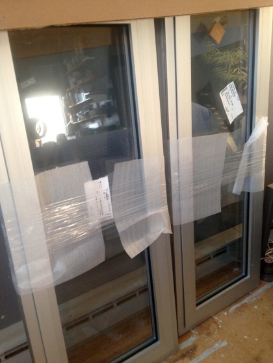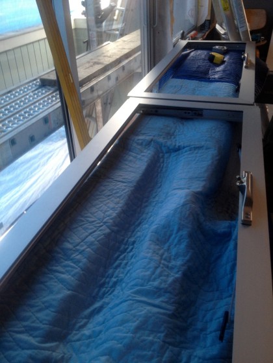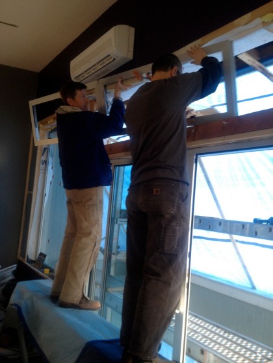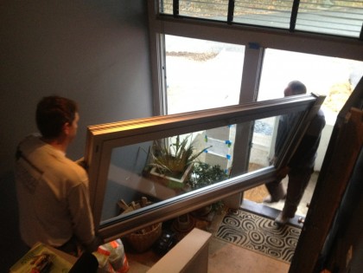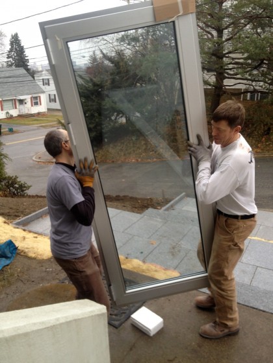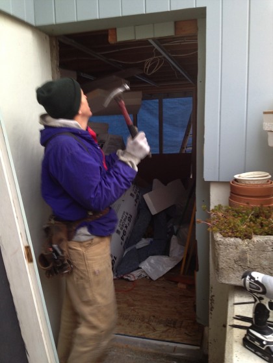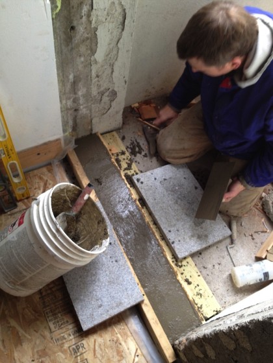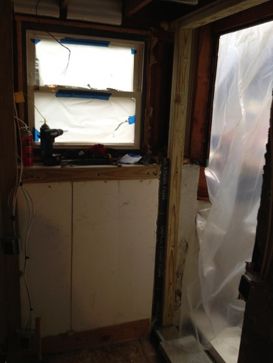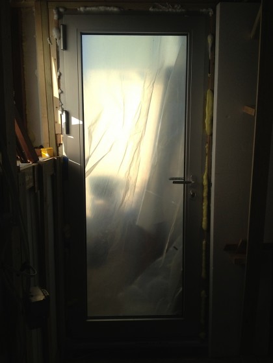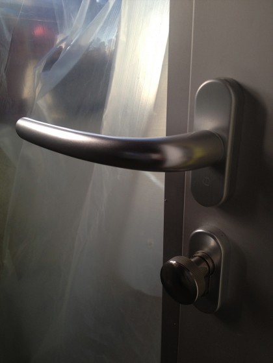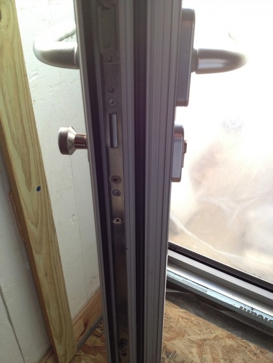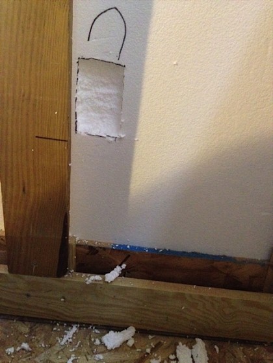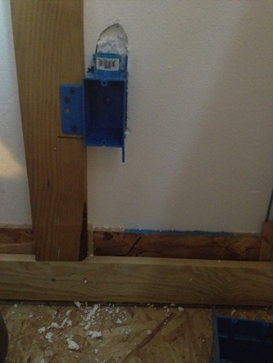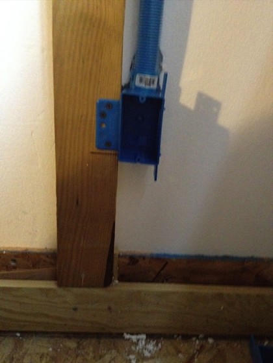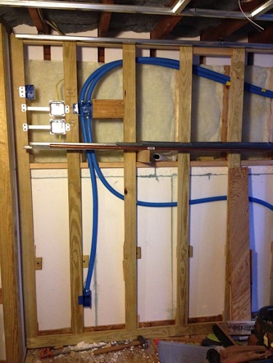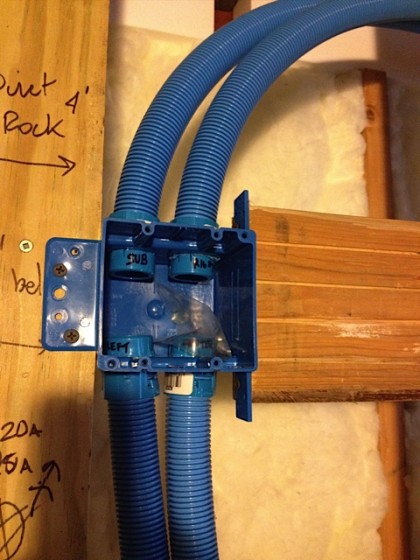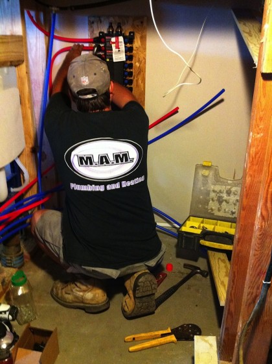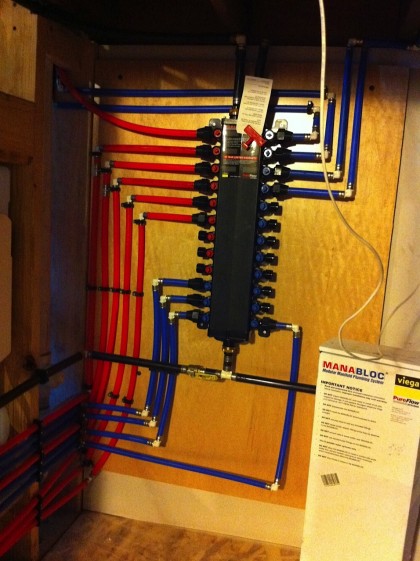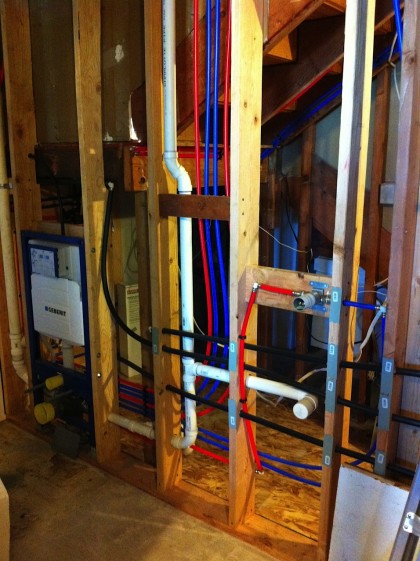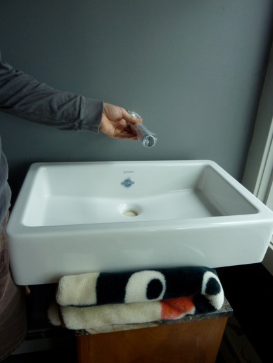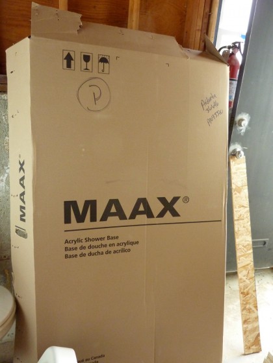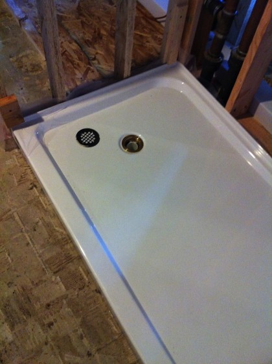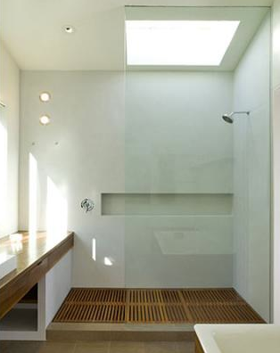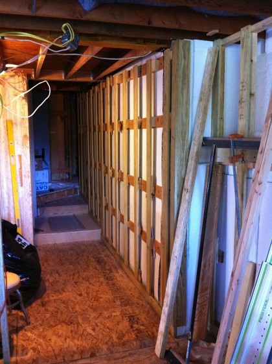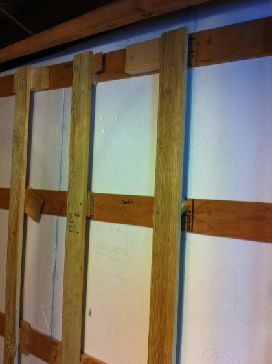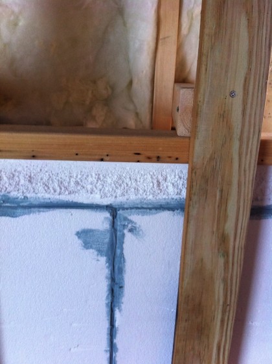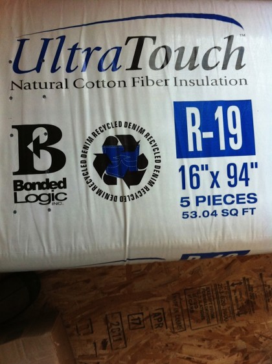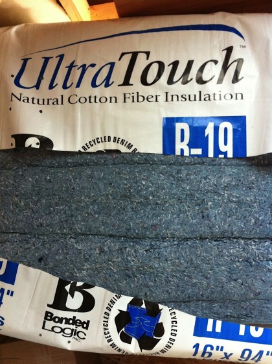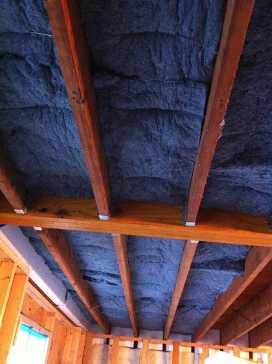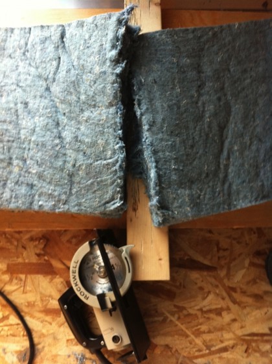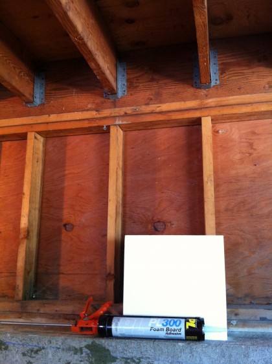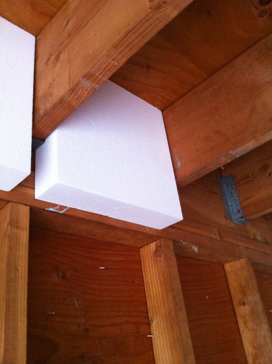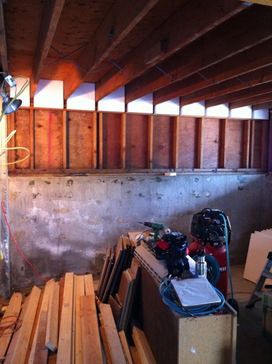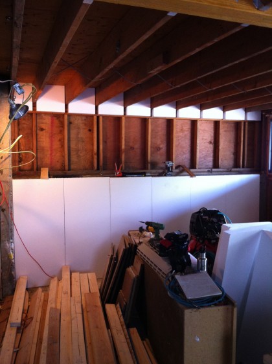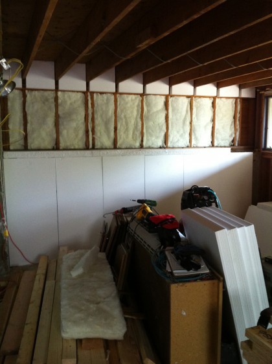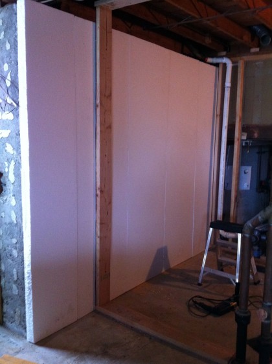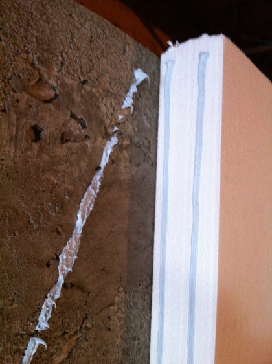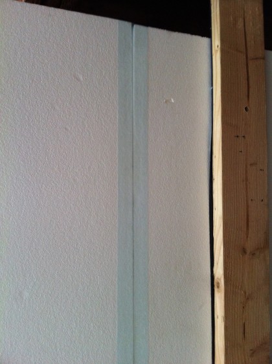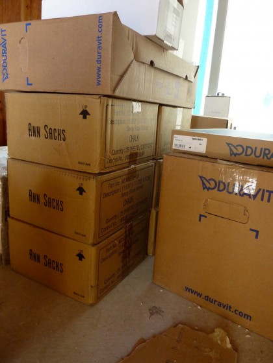Nope, no problems here. This is all about our new, high-tech, energy-saving hybrid water heater. Talk it up, David!
———————————————————————————————-
Some months back I told you about our house scientist and how we consulted with him on creating a greener, more energy-efficient home with this remodel. His recommendations resulted better insulation. But we’re also upgrading all of our equipment — starting with the water heater.
That meant out with the old and inefficient…
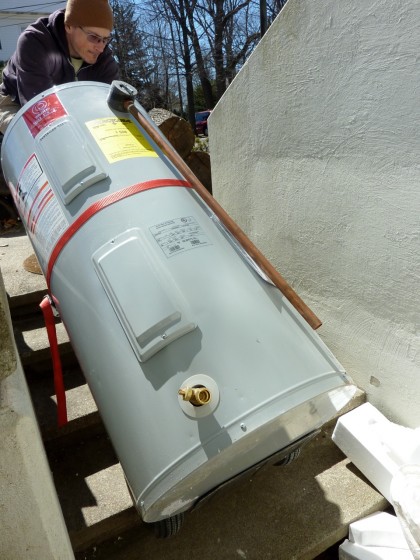
And in with the new space-age unit we like to call HAL…
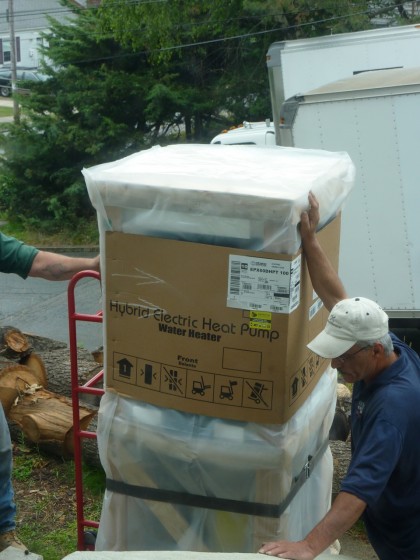
Even in its crate, you can tell this Energy-Star rated, State Industries Premier Hybrid Electric water heater is the future. It can use as little as 30% of the electricity of a regular unit…
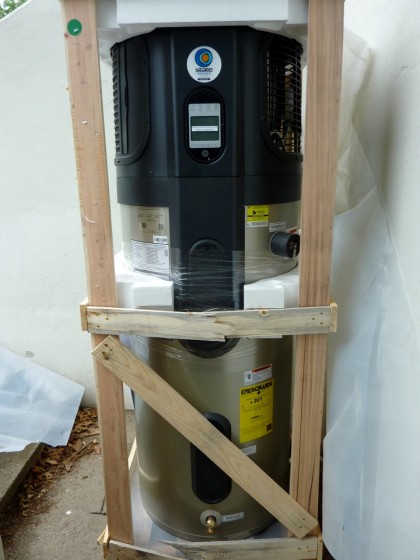
You can think of it as a traditional electric water heater with the addition of a heat pump on top. Or you can think of it as an electronic wizard of hot water, with multiple modes of operation…
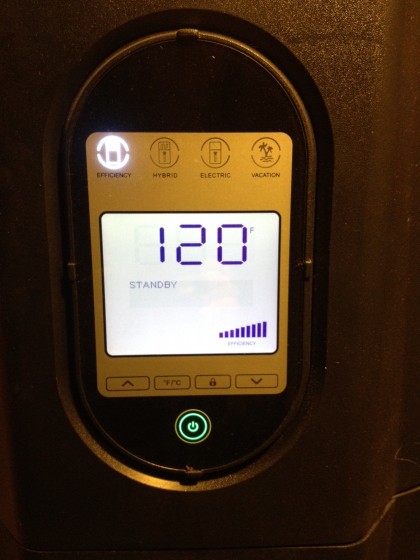
Energy-saver mode: runs the heat pump to pull heat (and, bonus: moisture) out of the air and put it into the water inside the tank. Hybrid mode: uses the heat pump and the smaller upper electric coil to heat the water, still saving some electricity but giving a faster recovery time — handy if everyone needs hot water at once for some reason. All-coil mode: shuts out the heat pump and just uses the two heat coils like a traditional water heater. I guess it would come in handy if we had a house full of guests for a week. Vacation mode: go to the beach without running full-bore.
It has a 60 gallon tank — 10 gallons larger than we’d need with a traditional electric heater. Why? Because in energy-saver mode the recovery time (the time it needs to reheat the water in the tank) is slower.
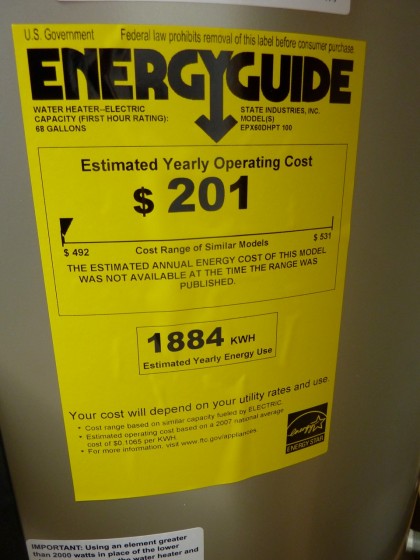
Hard to say at this point how much (if any) electricity we’re saving with the new water heater. However, I have noticed that it only runs once or twice per day for about an hour at a time. Its secondary function as a dehumidifier is working great though — it pulls the humidity down 2-3 percentage points every time it runs! That’ll be great when July rolls around.
It needs 750 cubic feet of 50+ deg F air to draw heat from, but the pantry/utility closet we have it in is much smaller than that…
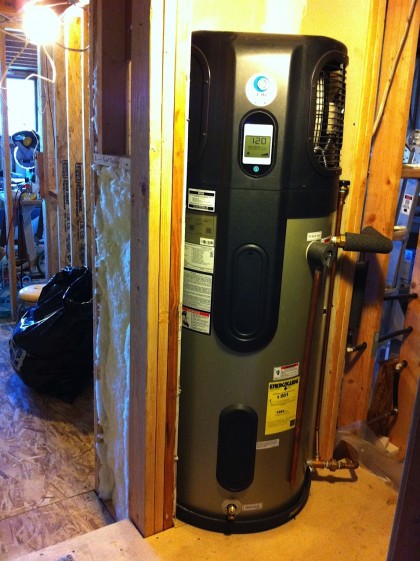
Don’t worry, we figured that out. See that opening inside the wall on the left there? That’s for a duct that will allow the heat pump to draw in warm air from the larger main space. In fact, Joe just hand-crafted said duct from sheet-metal, mass loaded soundproofing vinyl and foam. And yes, pixie dust…
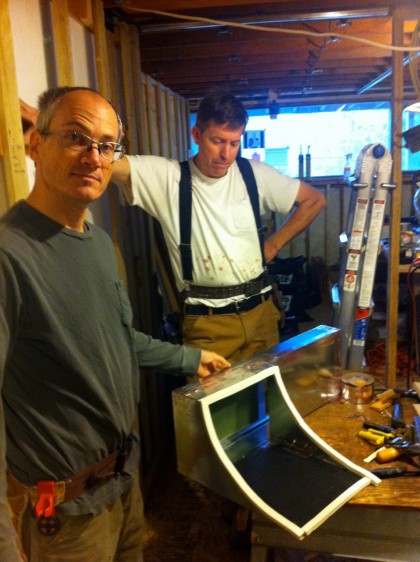
That man is awesome. And now we pop it into place. Like buttah…
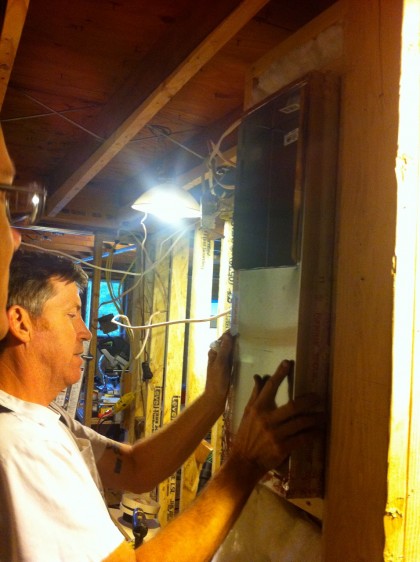
The intake grille will be up at the top, offset from the unit’s intake. The foam and vinyl were added to cut the amount of noise getting out (the unit is noisy as the heat pump is basically an air conditioner).
Want more info on this hybrid water heater? You’ll find it here.

