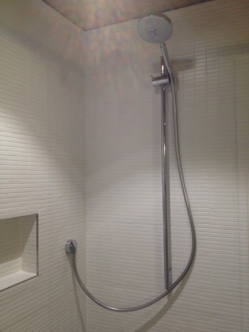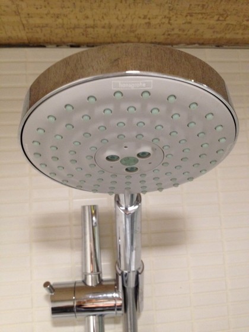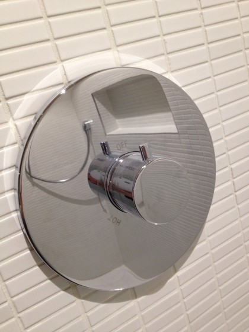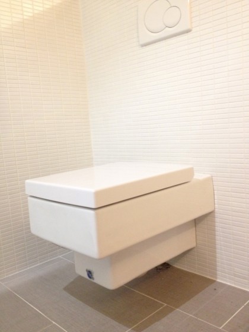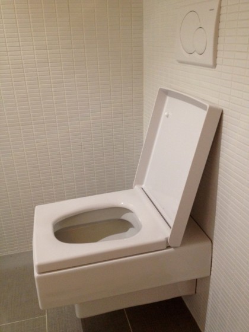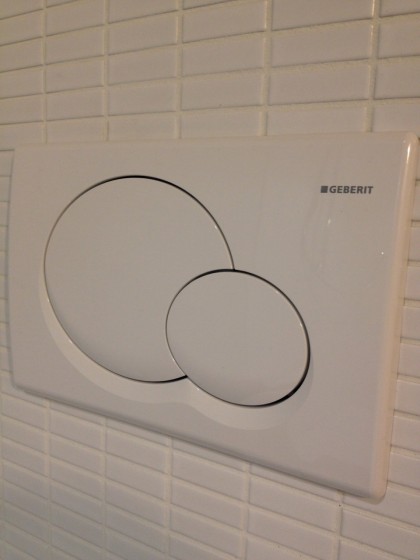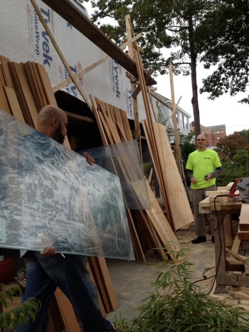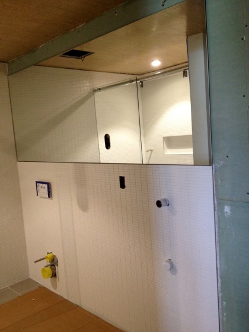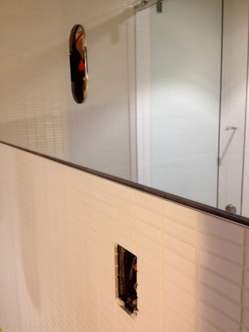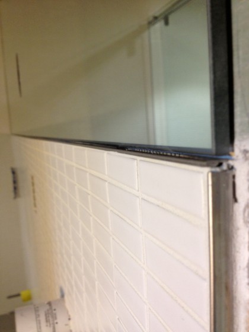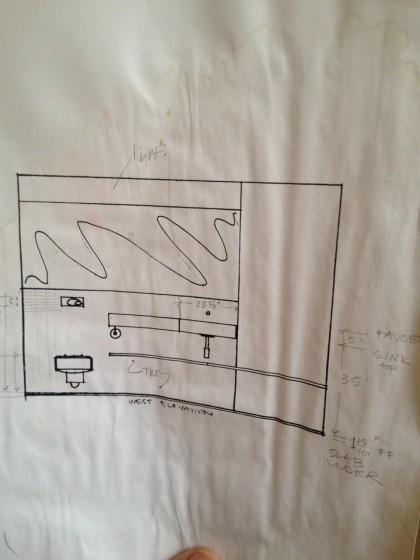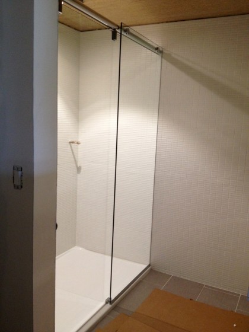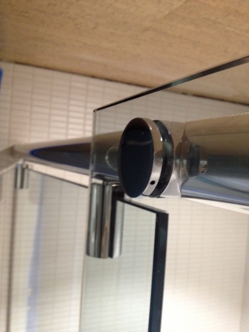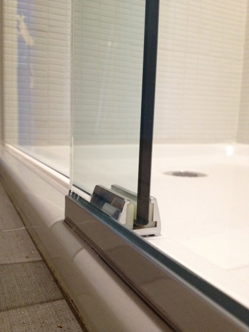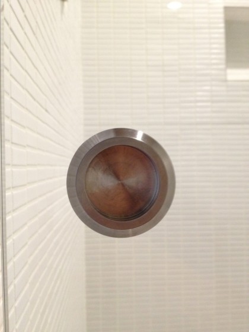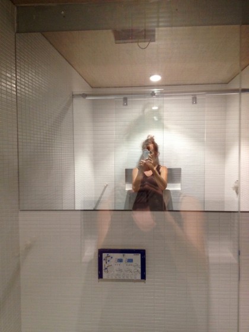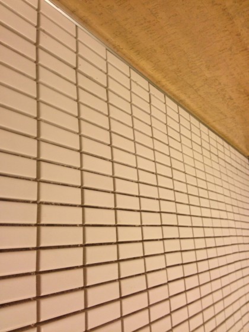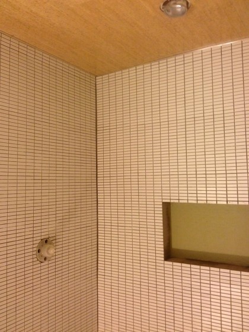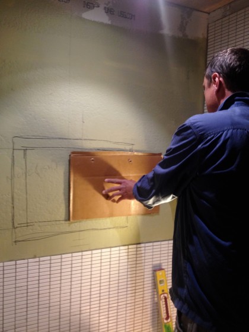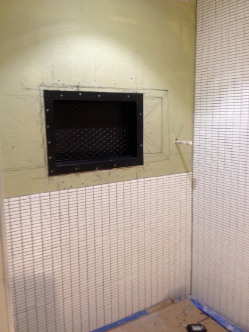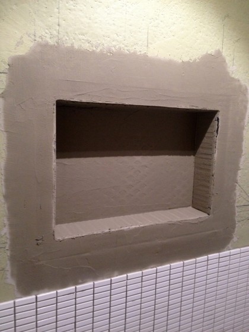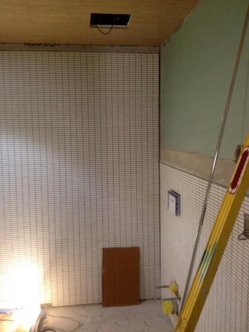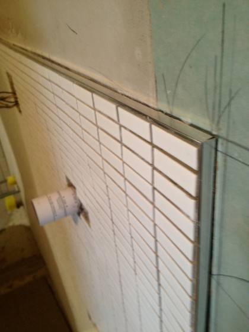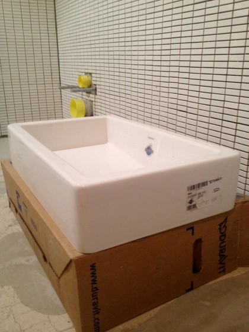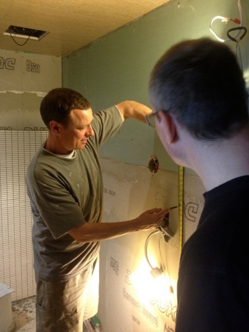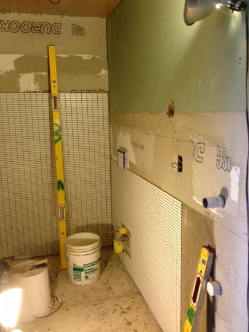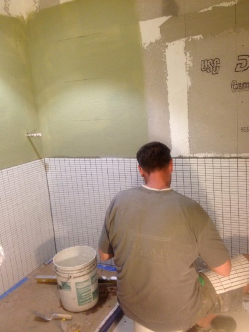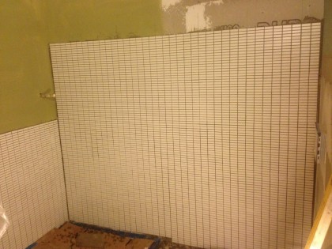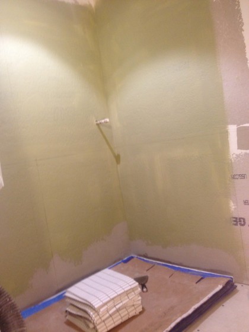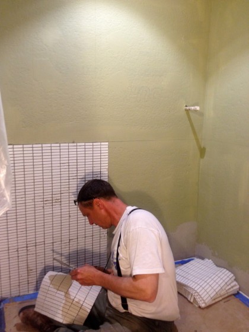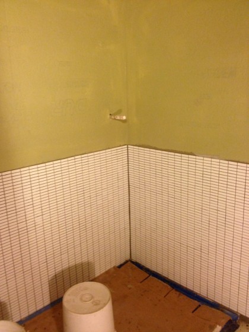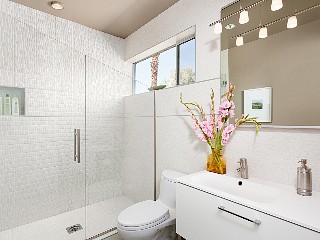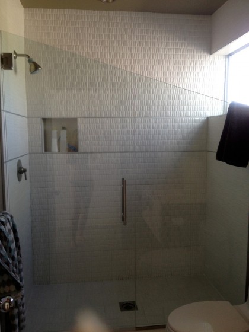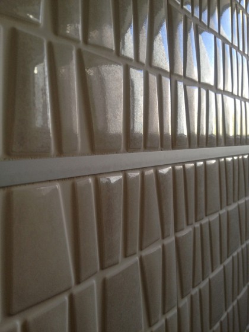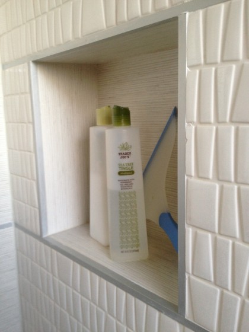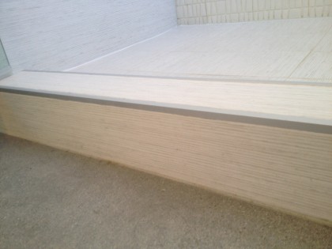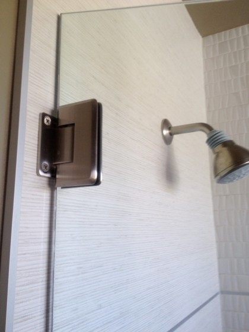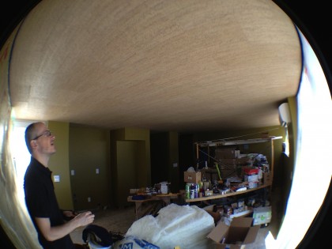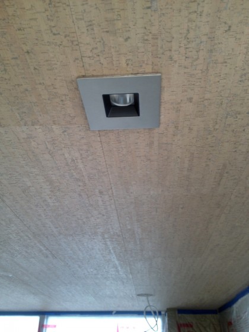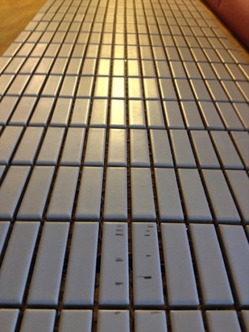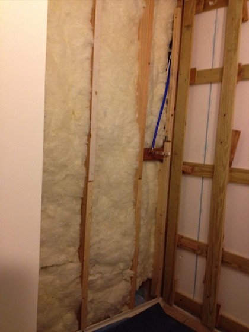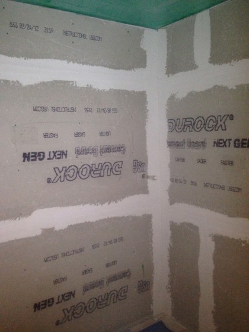It’s taken a few days to switch over, but I have now made the full switch from Mountain Time…
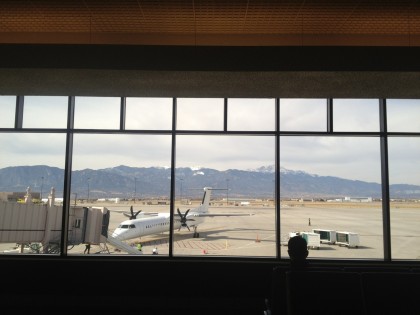
… to Remodel Time:
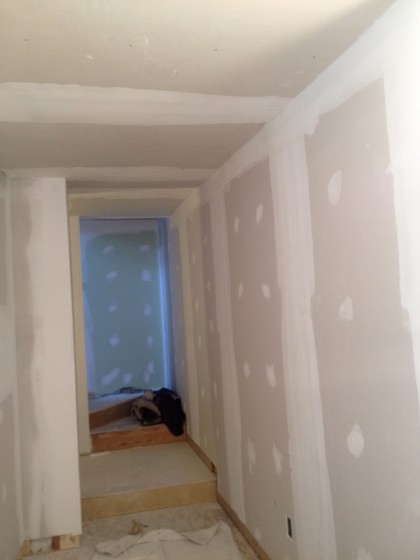
Yep, we got plastered. Completely plastered. And now it’s time for the cherry on top: paint!
First, the bathroom. We carried the tiles over to Benjamin Moore and matched up a white to coordinate…
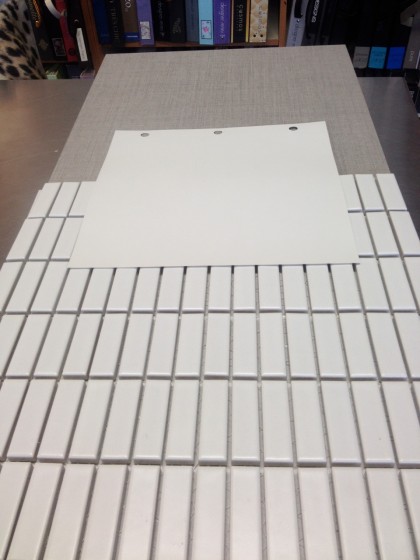
As you can see, the white tile isn’t a crisp white, it has a lot of grey in it. So we opted for a white with soft grey undertones: Classic Grey in Natura Zero VOC, Eggshell Finish. On top is Ann Sacks Texere in Dove, 12″ x 24″ plank tiles — for the floor. On bottom is Ann Sacks Savoy Stacked Brick Mosaic in Chalk, 5/8″ x 1-7/8″ — for the walls.
Had to choose grout for the tile too…
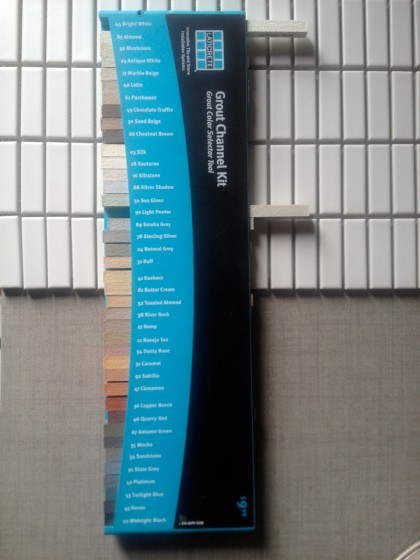
The only other real “color” in the bathroom will be the walnut built-ins. Spa-like but modern and spare.
Unlike the upstairs which is really all about the view, the downstairs is darker, with fewer windows. Because this will be the cushy, flop-on-the-couch entertainment area, I want it to accentuate the coziness, so white didn’t make sense.
I also want to bring some of the outside in so that it’s not so starkly different from the upstairs. Therefore, natural, neutral colors. This is what will go on the walls…
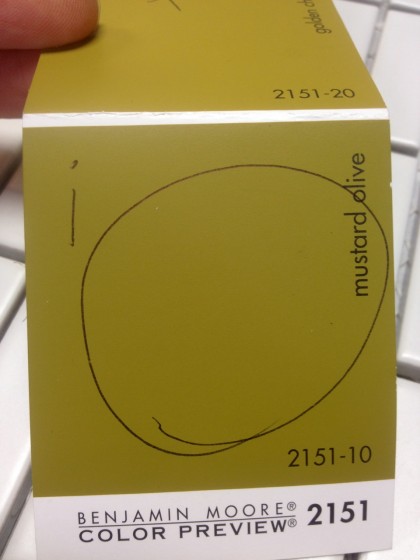
I know, I know, Mustard Olive looks like an “off” color, doesn’t it? But because it’s a shade of green with a lot of gold in it, it’s warm without being too dark. There’s not a whole lot of natural light down there, so it won’t read as bright most of the day.
It will look good next to our dark walnut built-ins and the cork that will be on the floors and ceiling (we kept that pale to bounce more light around)…
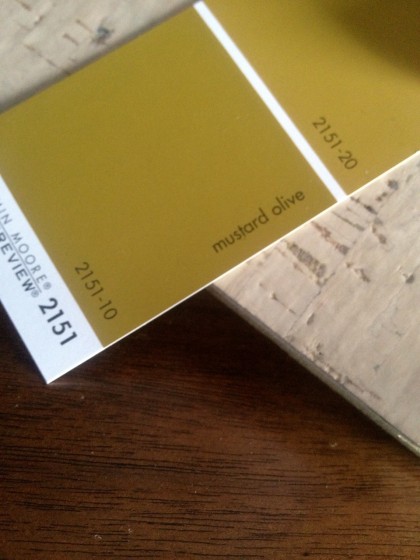
You’re still not convinced? I could tell. Here it is against more stuff. I like how it looks with grey…
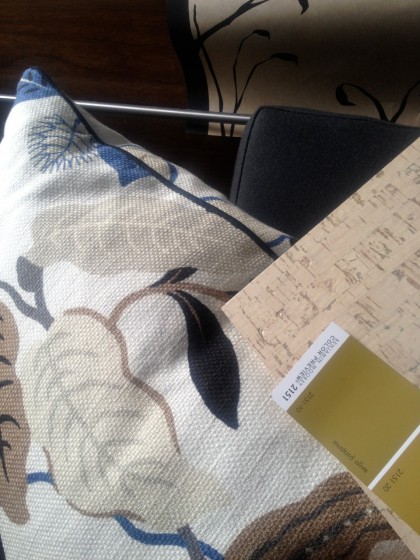
That’s Cavern Blackbird wallpaper in Kraft (yes, same paper I put up before), the charcoal wool of our Libre sectional, and one of the pillows we like to plump up while watching AdventureTime.
Don’t worry, when it’s all said and done it will look great. Or else.
