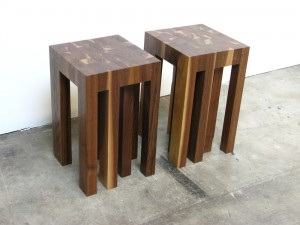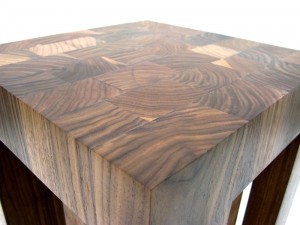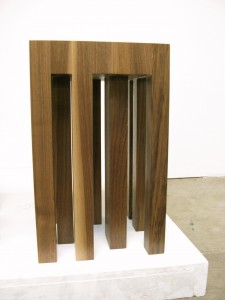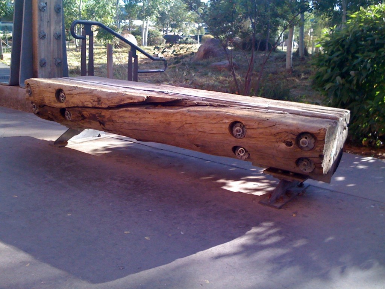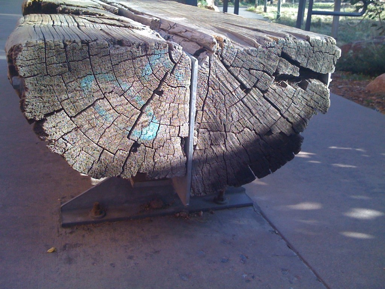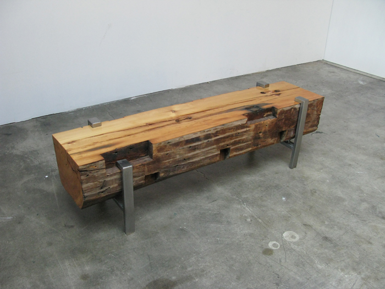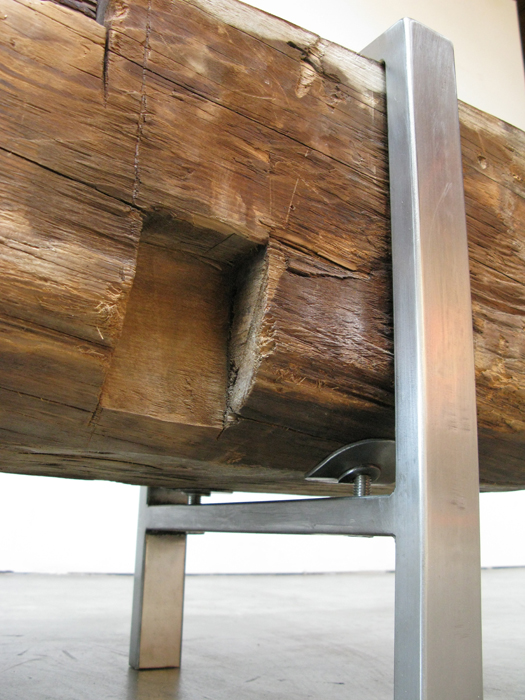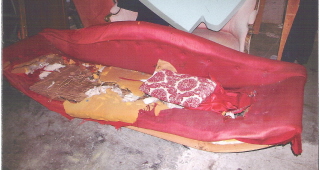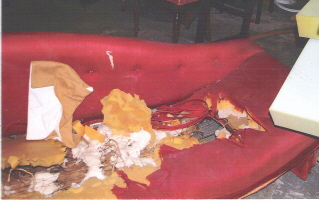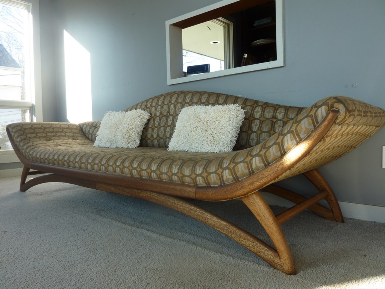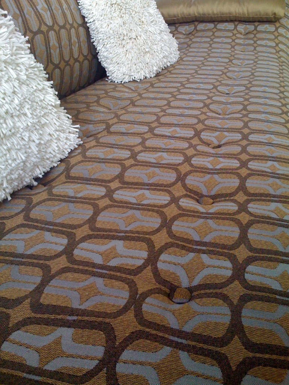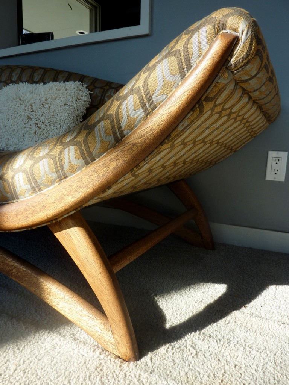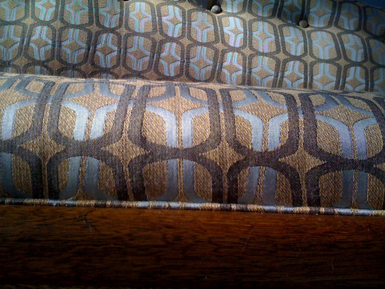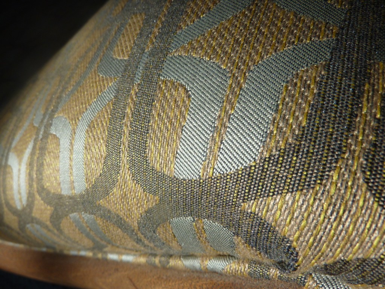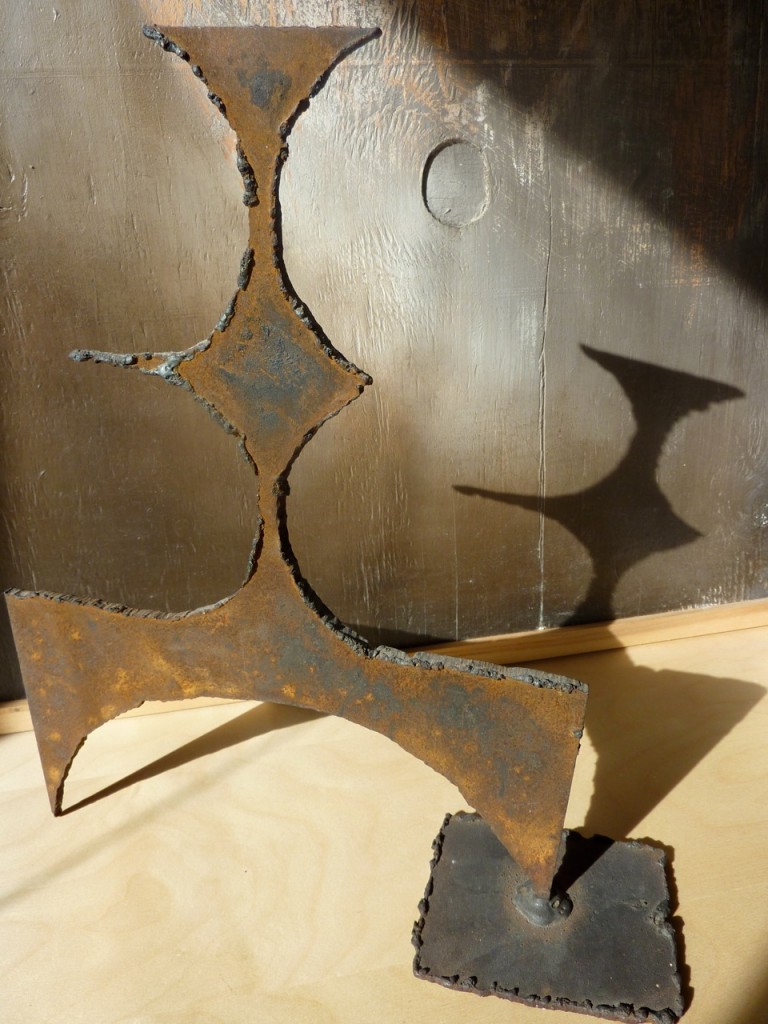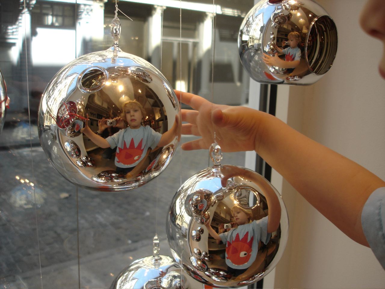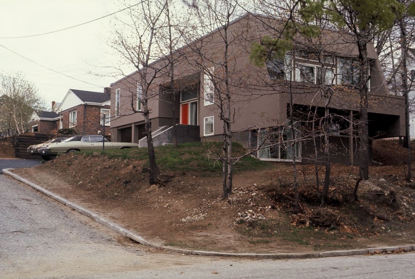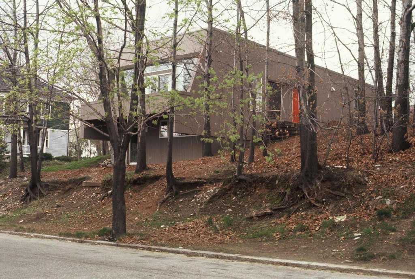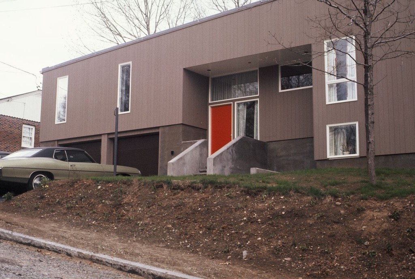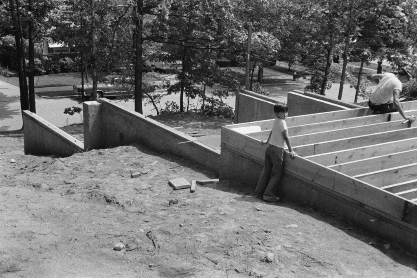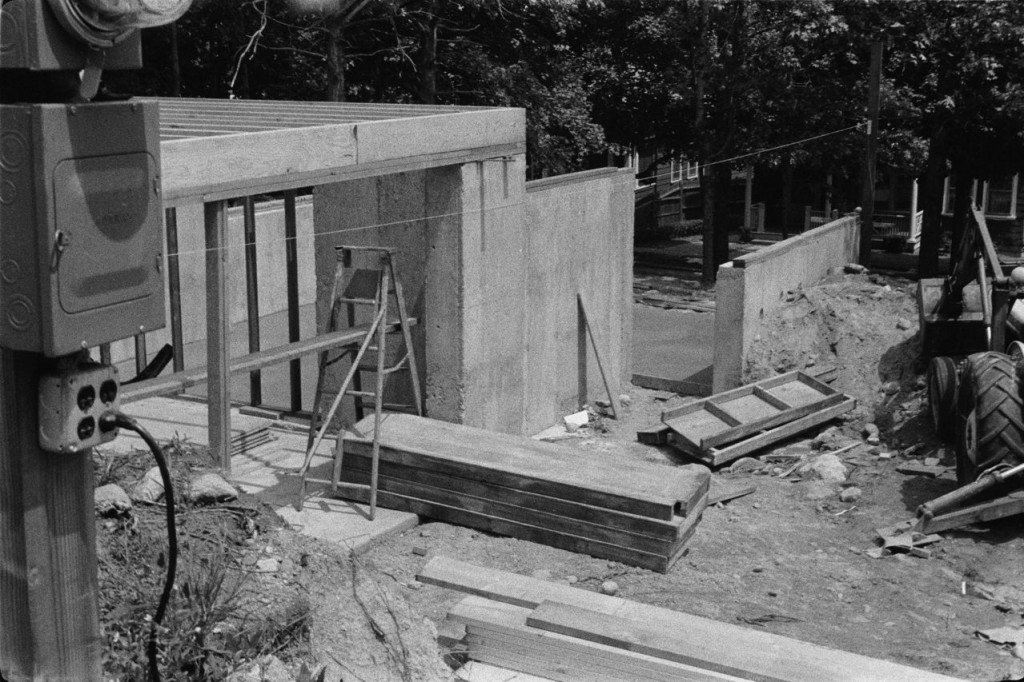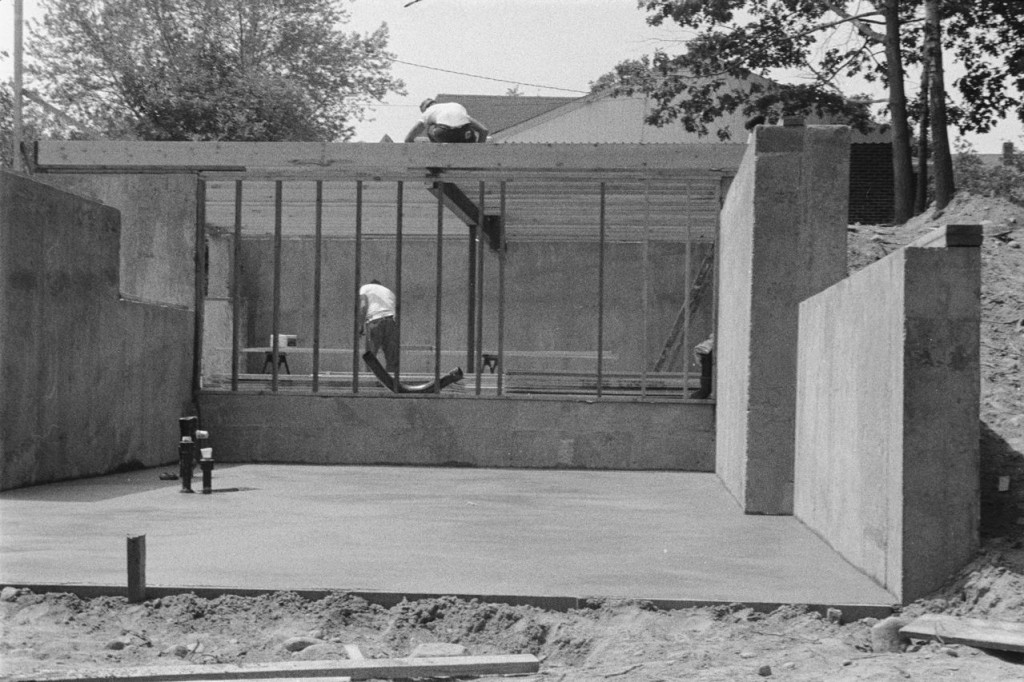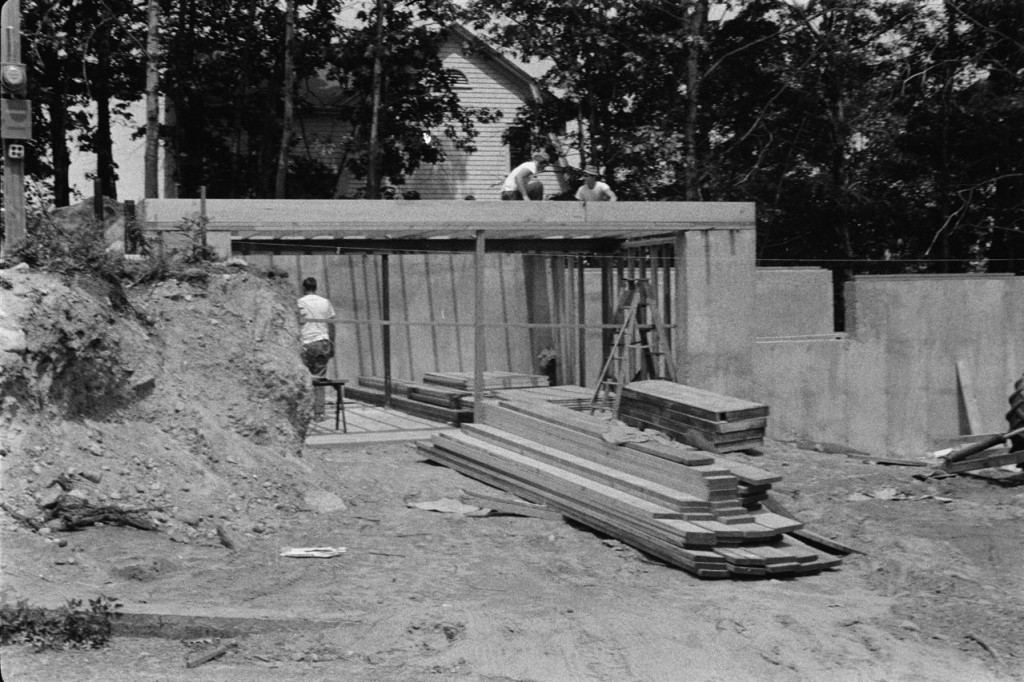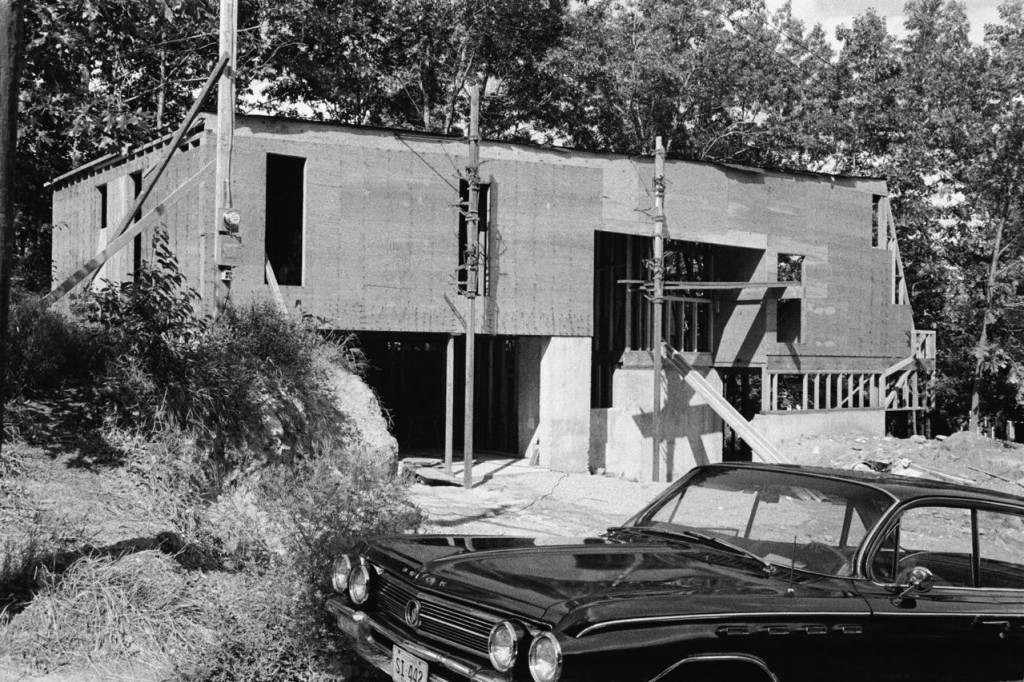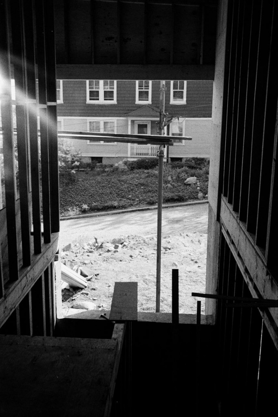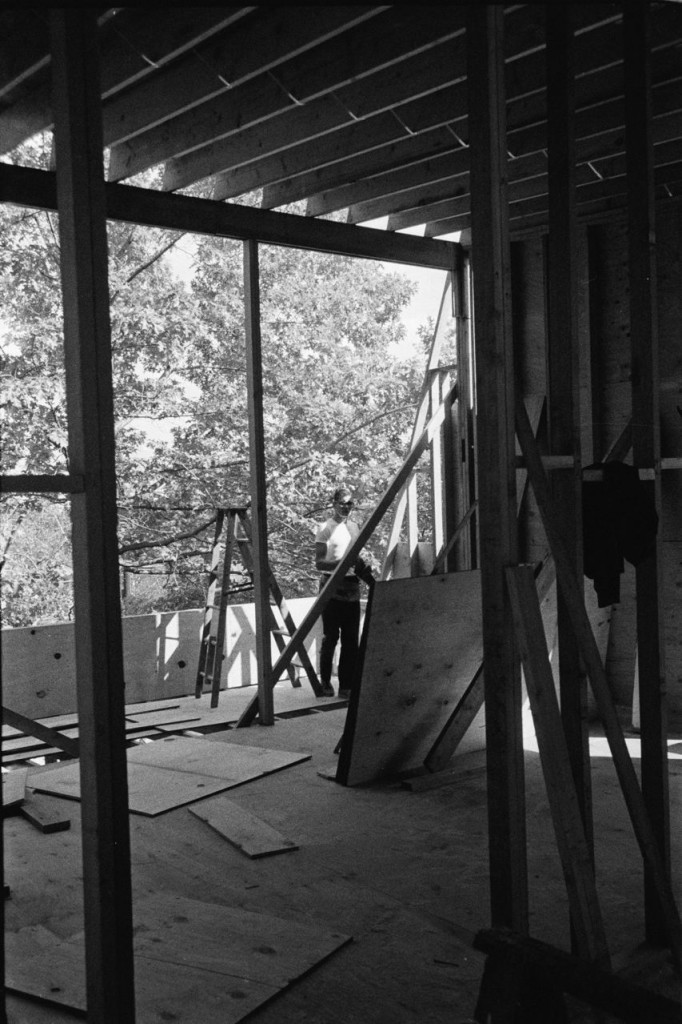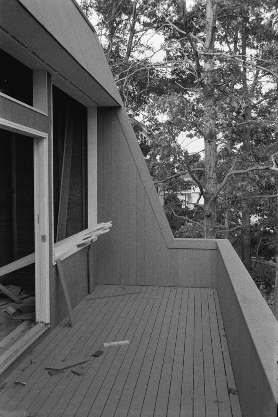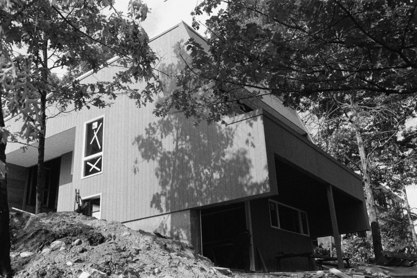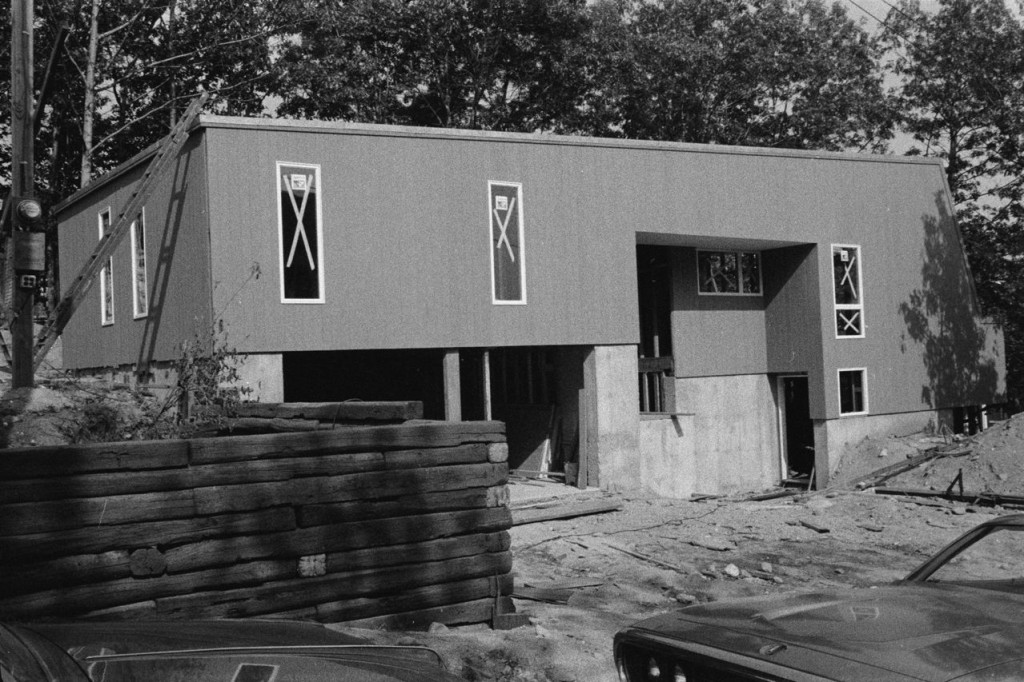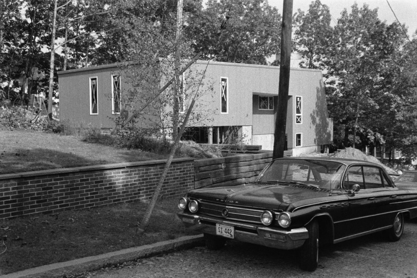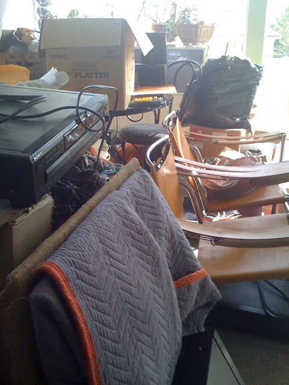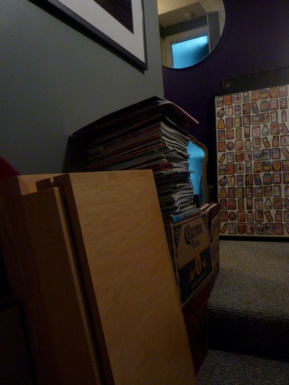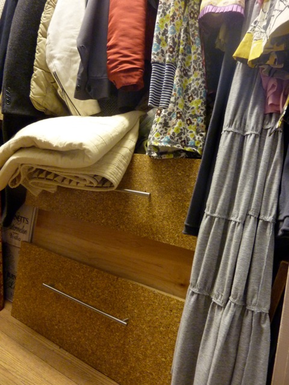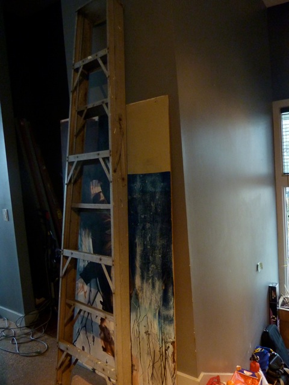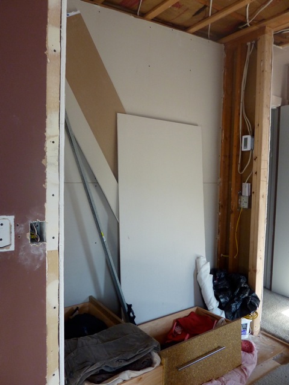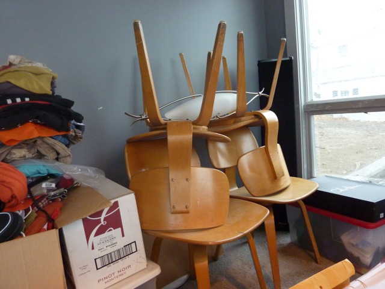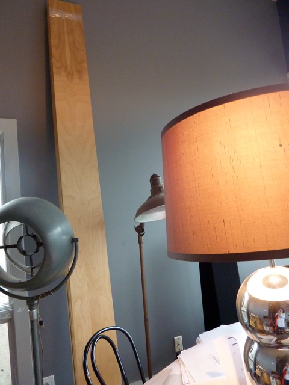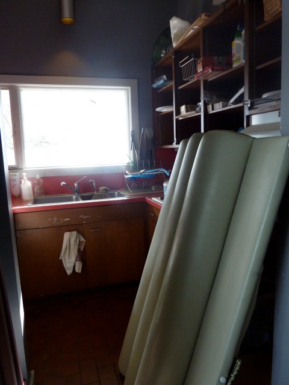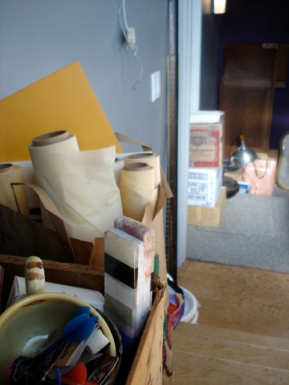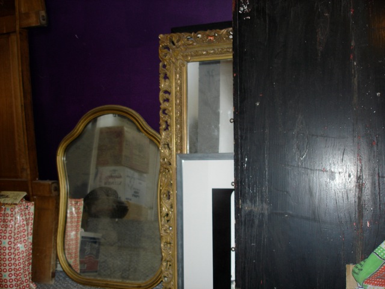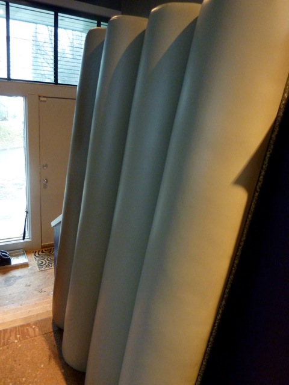The house was buried in the Providence Craigslist real estate postings under the standard fare of colonials, capes and Victorians. I remember pulling up to the house for the first time. After more than 30 disappointing property viewings, we’d finally found it: our bold, sunny modern.
The real estate agent told us the house was built by a Rhode Island School of Design architecture school grad student — a woman no less. We liked the sound of that. But a trip to the city records revealed that the architect of our house was actually a well-seasoned New England native by the name of Irving B. Haynes. A little online sleuthing told us more… and then we really got psyched.
Born in Waterville, Maine, in 1927, Irving became an architect, a long-time RISD professor, historic preservationist, jazz musician and an accomplished painter. He was a busy, busy man that Irving. His art would look completely at home in this house.
Just a few of my favorites from his website, which you should really visit if you’re into this kind of thing:

1969 | Untitled, watercolor on paper 15"x20"

1974 | Untitled, watercolor on paper 18"x24"

1988 | Untitled, acrylic on paper 14"x17"

1988 | Untitled, acrylic on paper 44"x30"

1988 | Untitled, acrylic on paper 44"x30"

1998 | Johnny's Boogie, acrylic on paper 44"x30"
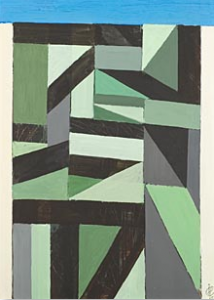
2003 | Blue Roof, acrylic on paper 30"x22"
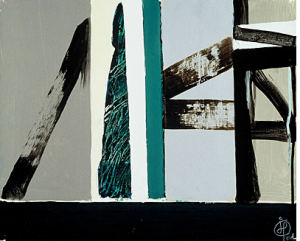
2004 | Well-Braced, acrylic on paper 14"x17"
Writer Joe Leduc in the art journal Big, Red and Shiny shares this bit of history about Irving:
Born in Maine, Haynes came to Rhode Island in 1948 as a transfer student to RISD from Colby College. After earning degrees in painting and architecture, he spent the 1950s working for a variety of architectural firms by day and playing jazz by nights in area nightclubs. By 1968… Haynes had his own architectural practice, Haynes and Associates, in Providence. Another career began in 1973, when he started teaching Foundation Studies at his alma mater, assuming an Assistant Professorship in 1980. Haynes’ association with RISD would continue, as he retired from architectural practice in 1990 to concentrate on painting and teaching, becoming a Full Professor in 1997 before retiring in 2005.
There’s not a ton of information online about Irving. Someday I may make a trip to the RISD Library to see what else I can find out. In the meantime, here are a few more links for anyone who stumbles across this post and is so inclined:
- A writeup of the man and his art for a posthumous show of his work in 2005 at RISD’s Industrial Design Department Gallery in the Brown Daily Herald.
Thank you, Irving, for designing a house we absolutely love. We promise to keep any updates true to the spirit of the house. And put some Brubeck on the turntable every now and then.
