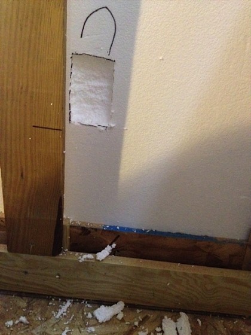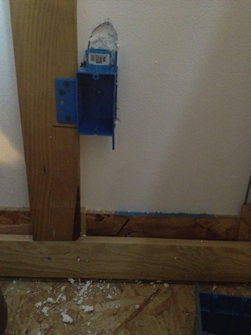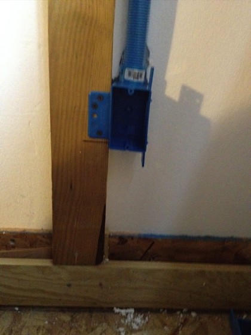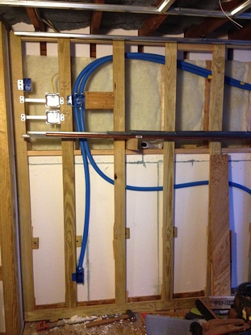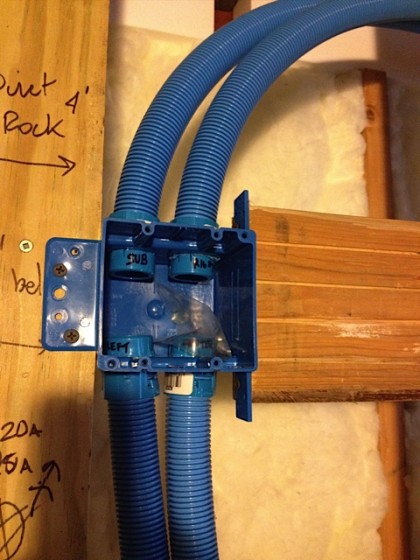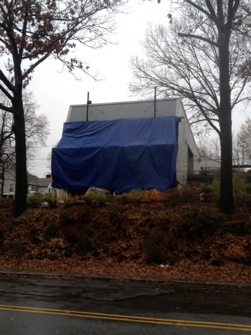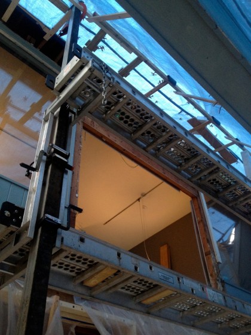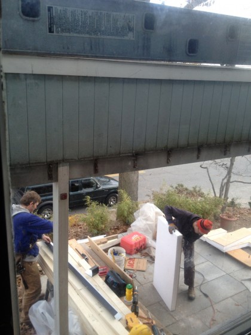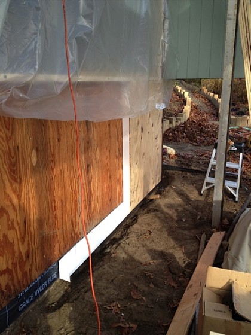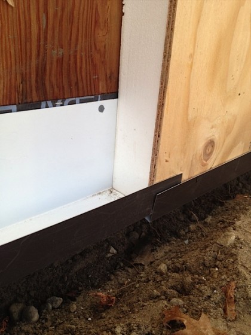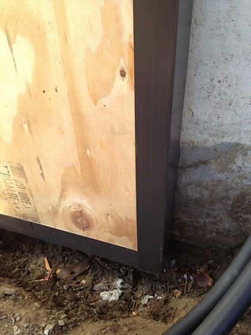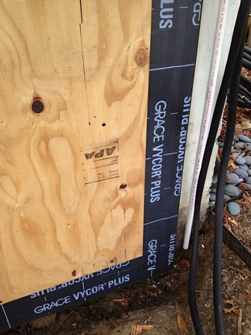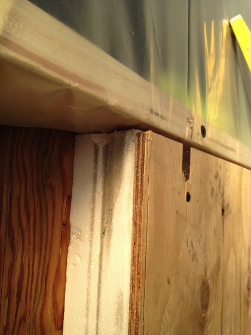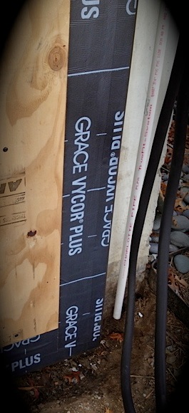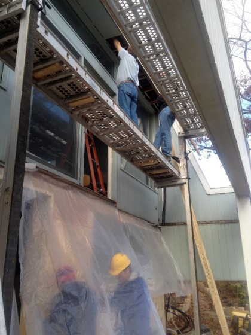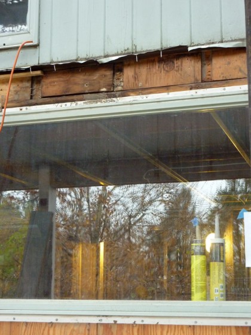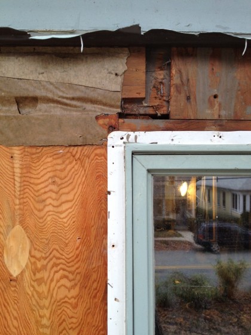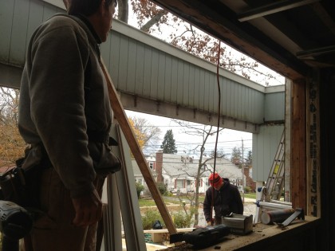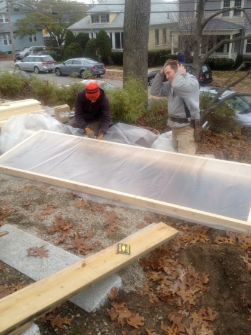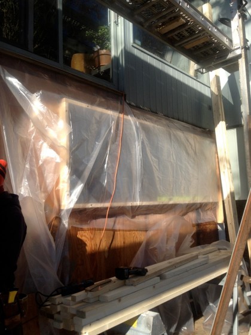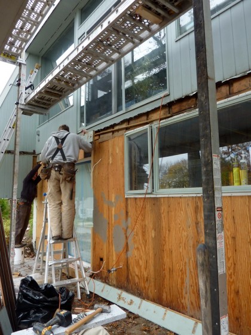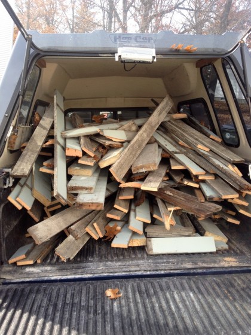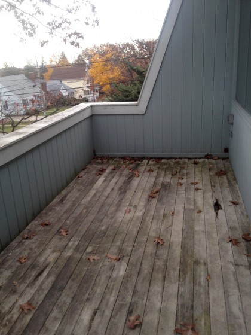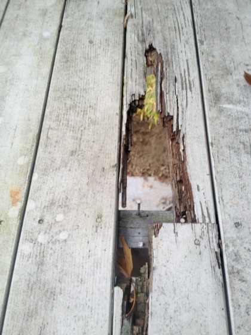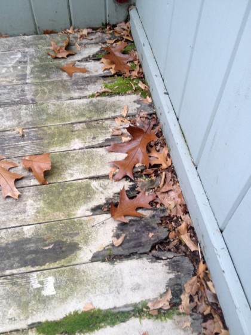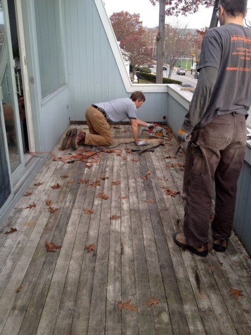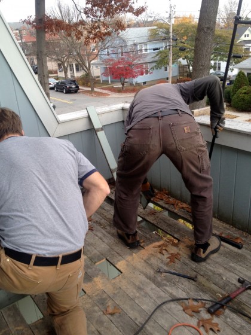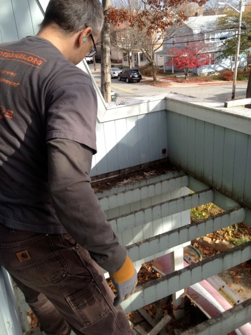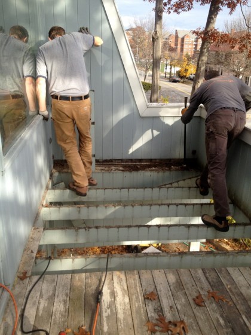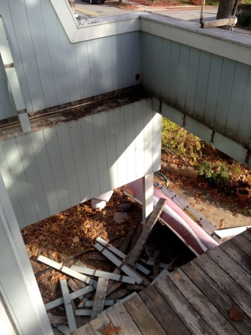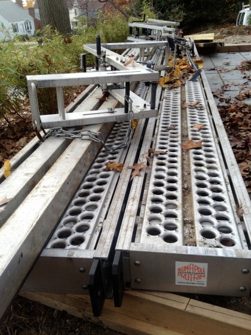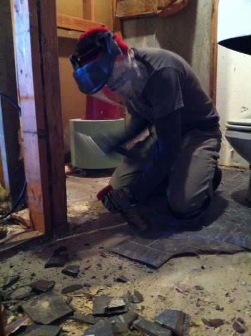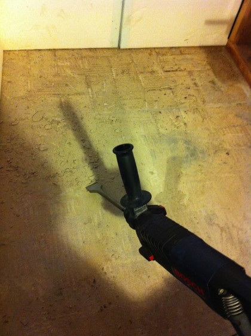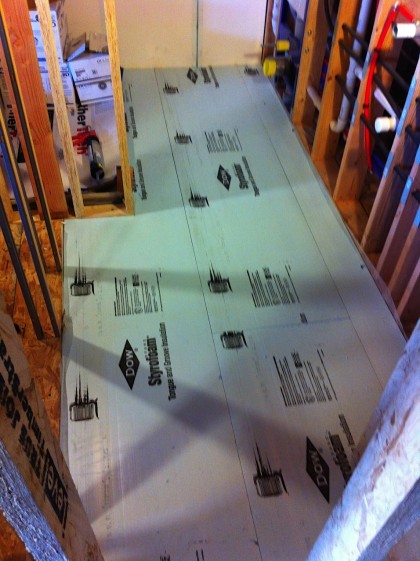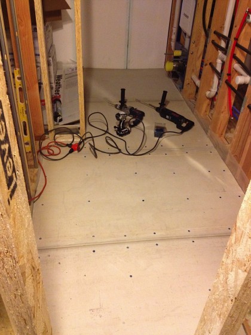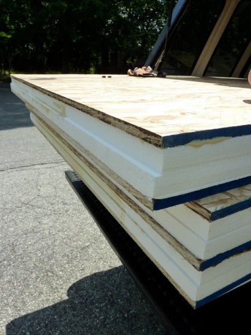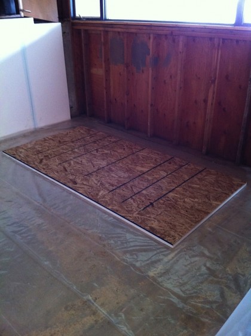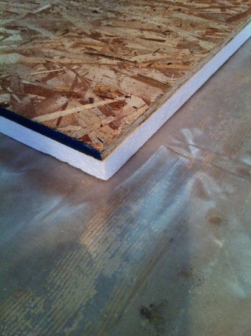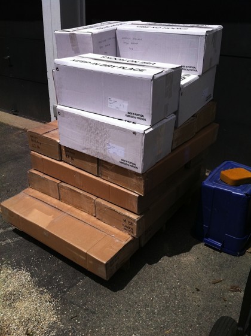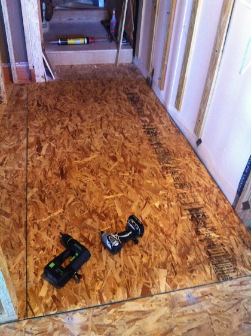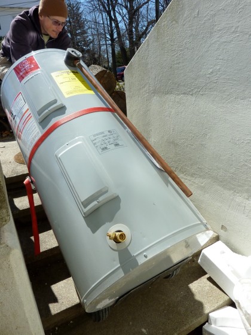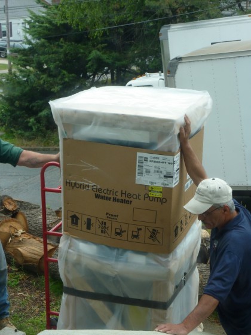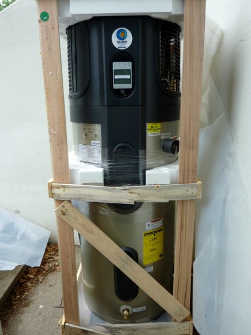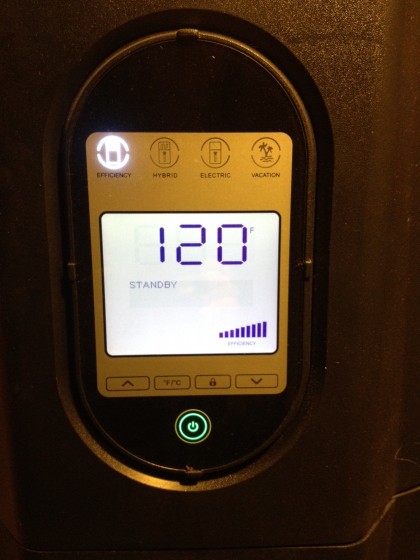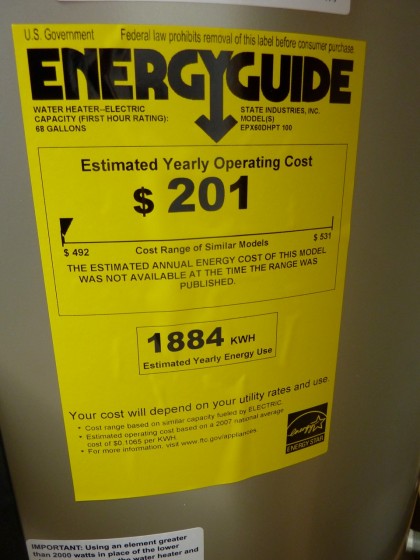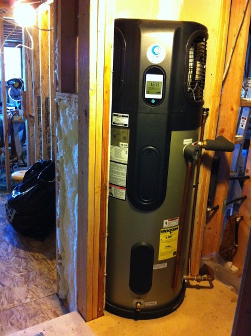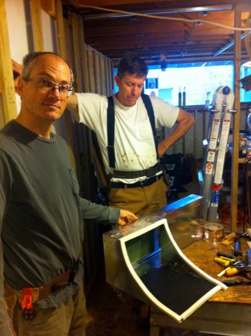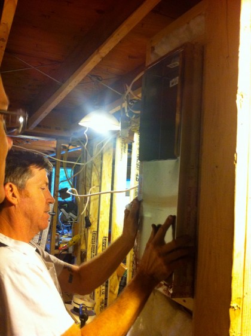My home audio specialist and A/V club president, Mr. Bettridge, now brings you this public service announcement.
———————————————————————————————-
As long as the walls are open, I’m taking advantage of this opportunity to run all the wire we’ll ever need — I hope. So what does that include? Funny you should ask.
To connect the front left, right and center speakers, and the sub-woofer to the A/V cabinet, I ran 1” ENT conduit. Electricians call it Smurf tube because of its Smurfy blue color. Its real name is Electric Non-Metallic Tubing. It’s a flexible pipe that’s easy to install, easy to connect and easy to pull wire through.
First, I traced the boxes onto the 3” foam insulation…
The box is mounted and a connector snaps into the box…
And the ENT simply pushes in to the connector. Easy peasy (although blurry)…
The four runs will enable us to experiment with different speaker wire at will, with everything hidden neatly behind the sheetrock — which I will be adding soon…
It’s a good idea to label everything to simplify things when you run your wire. Ya never know…
Joining this 4” square box (also known as a 2-gang box) in the A/V cabinet will be:
- Two dedicated 20-amp electric circuits to provide plenty of power for 7.1 channels worth of amplification and the rest of the A/V gear.
- Connections for in-wall speaker wire to the rear and rear surround speakers.
- CAT-6 data wire to allow connection to a music server and the internet.
- RG-6 quad-shield coaxial cable to carry cable TV, as well as TV and radio signals from an antenna (remember those?).
- A 1-½” conduit that will allow running an HDMI cable to the TV. Most wire can have connectors installed after the wire is run to its destination but increasingly complex connections require wires to be factory terminated. Rather than burying the wire in the wall and hoping nothing ever damages it, or that the wire doesn’t become obsolete, I opted to run a conduit large enough to pull a complete HDMI cable and hopefully whatever cables replace HDMI in the future.
Hopefully all this will enable us to take advantage of current and future technologies without having to open up the walls or surface-mount wire.
