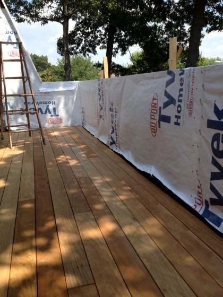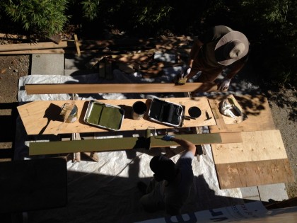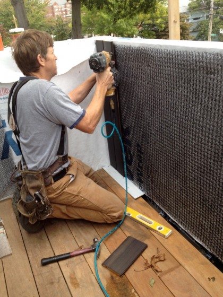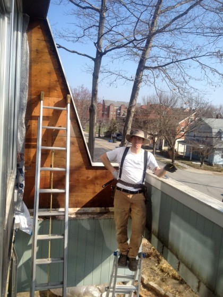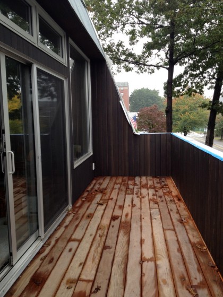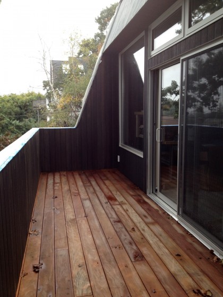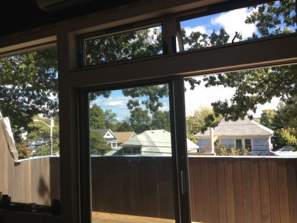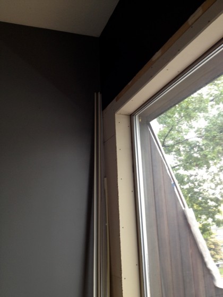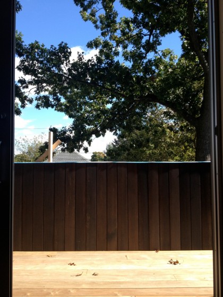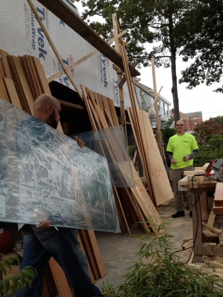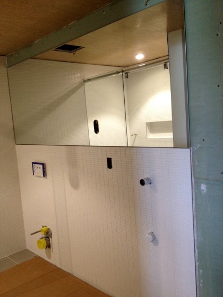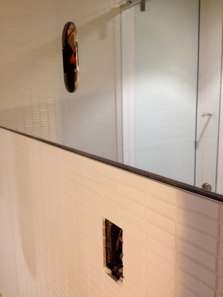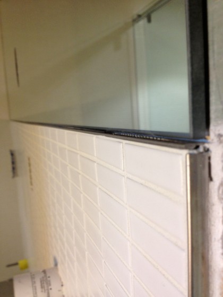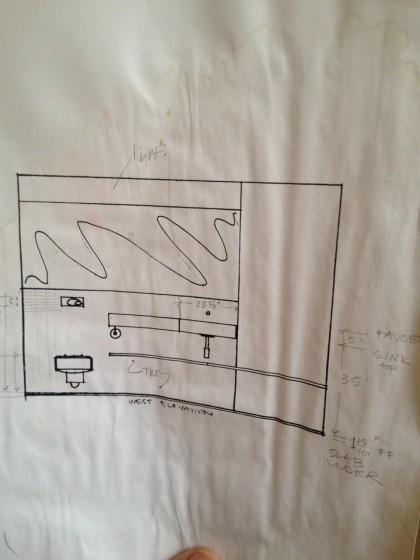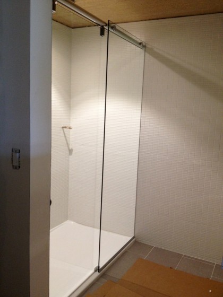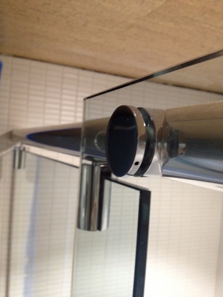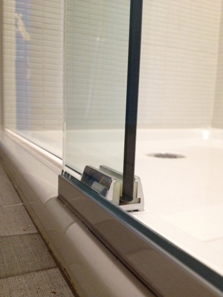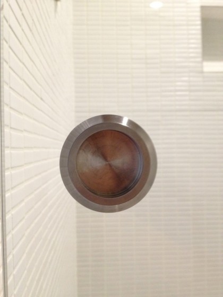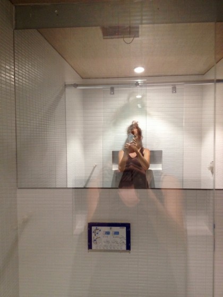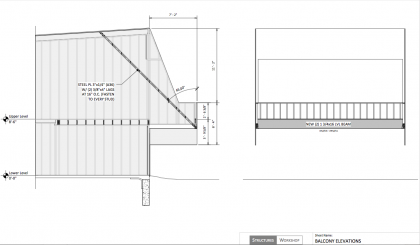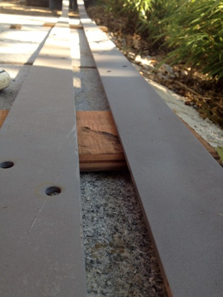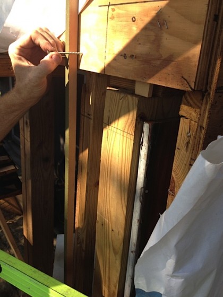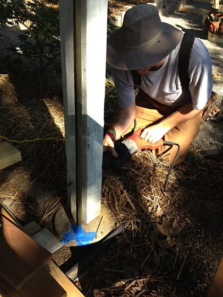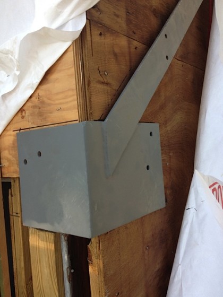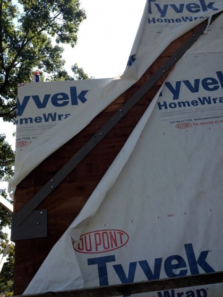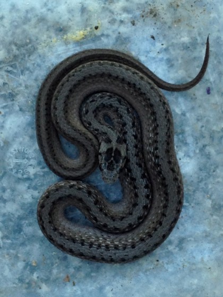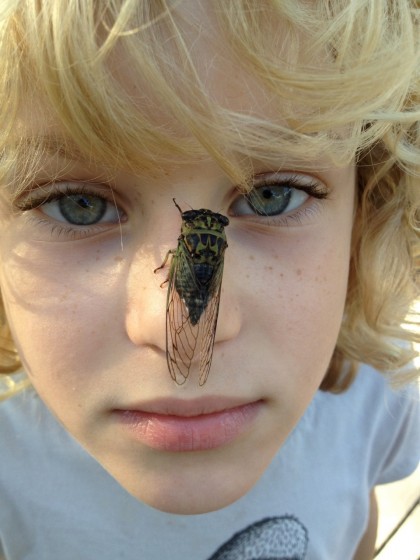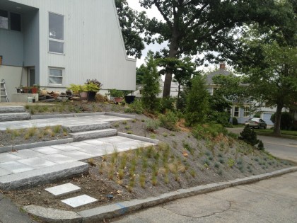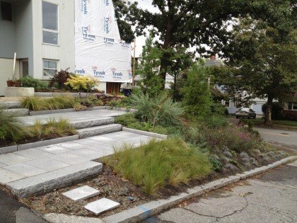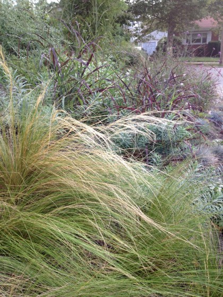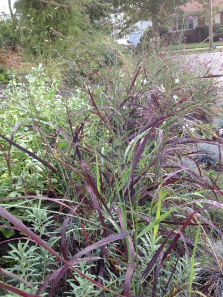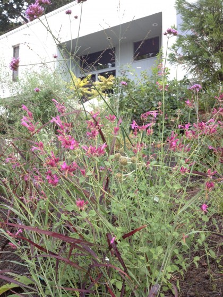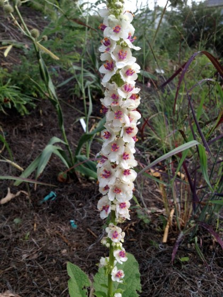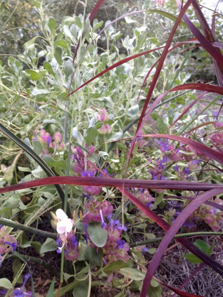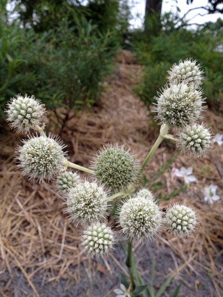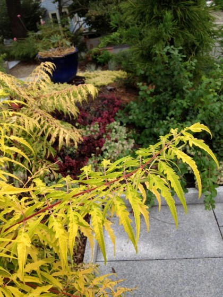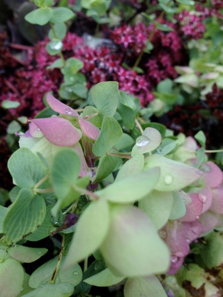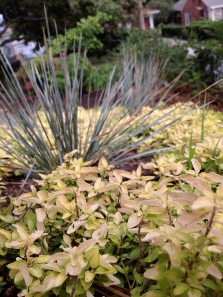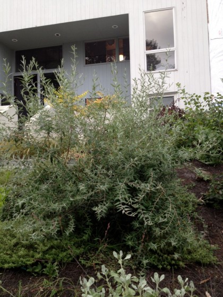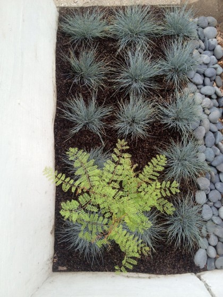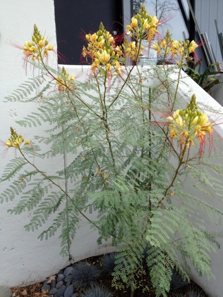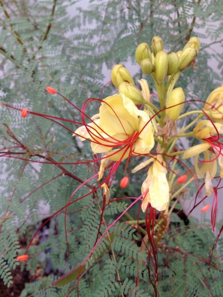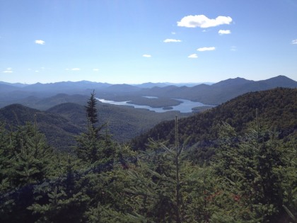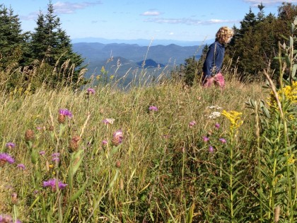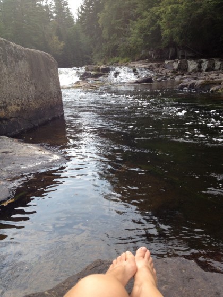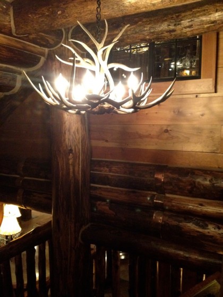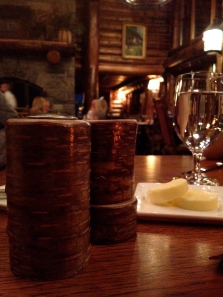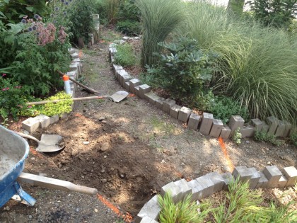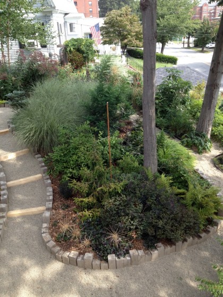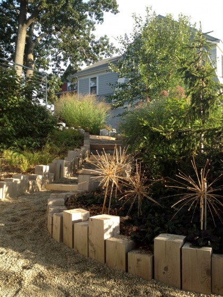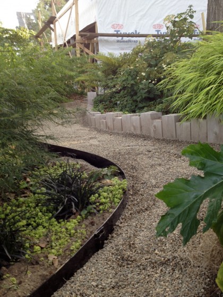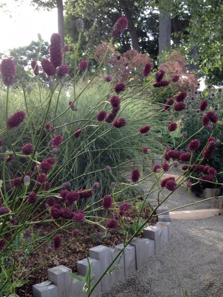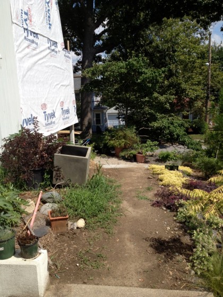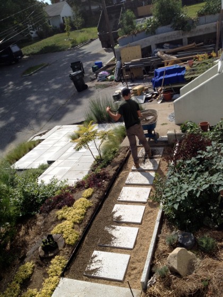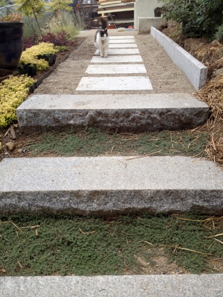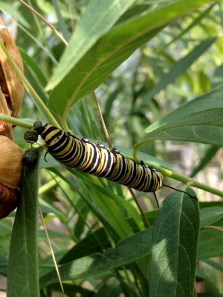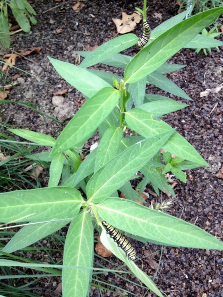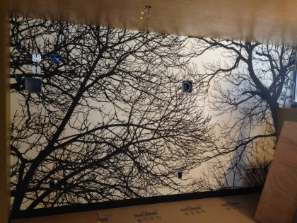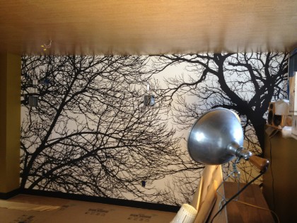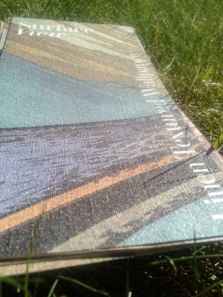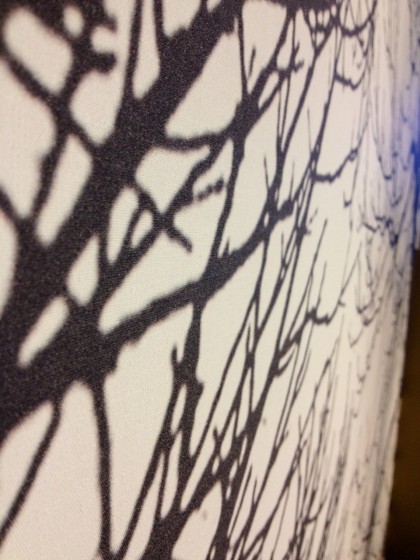I apologize for my lapse in posting. Slammed with work again and it’s playing havoc with the bloggy. Let’s catch up, shall we?
David and Joe just wrapped up work on the deck. We left off with them installing the steel to cantilever the deck. This was the state of things immediately after…
Time to replace the siding on the inside walls of the deck. The boys started by priming and then staining the cedar to match what’s on the walls below…
As before, Joe nailed on Cedar Breather, which allows the wood to dry from behind. Then, one by one, the freshly stained boards went on…
Before I show you how it all turned out, let me remind you of its former life in a dingy shade of drab.
This is what it looked like out there in March as it was being deconstructed…
Now there’s a chance that powdery sage green looks great on some other house and just not on this one, I’ll grant you that. Having grown up on an Air Force base, I can tell you that this is a shade from my childhood, requisitioned by the military in bulk. It was everywhere. And clearly I am biased against it.
But I blather.
Let me show you how to do justice to this house…
Wow. The beautiful wood now looks like beautiful wood.
Bulky, unnecessary trim is eliminated.
Crazy angular wing walls finally get the emphasis they deserve.
Great job you guys! Looks fantastic — and will look even better once that Garapa Gold decking fades to silver. Psyched. The cap on top of the railing (exact material TBD) will be added after the outside envelope of the house gets re-sided.
I like how the dark wood really grounds the house and frames the view now…
I’ve been picturing a future in which the walls of the living area are lined in dark walnut built-ins that blend (almost) seamlessly into the dark wing walls…
I can see it. Can you?
Now… who would like to join me for a toast on the deck?
